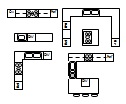- Home
- Bedroom Design
Bedroom Design
Principles of Good Bedroom Design
So, as with all the room design pages, let’s take a look at some guiding principles for bedroom layout and design.
- The number and size of bedrooms should be in proportion to the other rooms that make up the home.
- Bedrooms need good natural light and ventilation.
- Bedrooms need to be located to provide privacy and peace. Think about visual privacy from the bedroom door and the windows and noise coming into the bedrooms from outside the home and within the home (think about noise traveling between floors as well).
- Design a bedroom with the furniture in mind. Make sure there’s sufficient room for circulation around the bed, space for dressing (unless you’re planning a separate dressing-room) and room for desk (often found in kids’ bedrooms) or dressing table (adults' rooms).
- Think about how the view from lying or sitting in bed. Lowered window sills can enhance the experience of lying in bed a huge amount by providing a view (provided that the view is pleasant and there aren't any privacy issues).
- Think about how the doors (entry to the bedroom and perhaps to closet and en-suite bathroom) work with the position of the bed and other furniture. I always find that I prefer it if the pillow end of the bed isn’t in direct line with the door. That is to say that ideally the bedroom doors should be beyond the foot of the bed or onto the side of the bed. There’s a few pictures below to illustrate this idea.
I think this has something to do with feeling protected when in bed. I know that the practice of Feng Shui dictates that the bed should be in a position where it is protected from energy flowing into the room.
|
There's a view from the bed straight out of the door if the door is left open - not very restful. Have a look at the door placement and think about what your impression is when you walk into the room (isn't it nicer to see the from the foot or middle of the bed with the pillows) and how it would feel to be in bed (it's nicer to feel protected and away from the door). If the door is directly at the foot of the bed this generates a slightly uncomfortable feeling - particularly if the door is open. It means there's a view from the bed straight out of the door. If the door is at the head you don't get a nice view of the bed when you enter the room and you don't feel as protected in a space when the door is behind you.  Another pet hate of mine is doors opening onto an obstruction - in particular a wardrobe... |
- Think about how the windows will work with the furniture. If the bed head should go where the window needs to go think about how the windows might work with the bed. Windows can be split to go either side of the bed or raised above bed head level.
- If there are several kids in a bedroom, think about ways that privacy can be designed into the room with partition walls and maybe interesting bunk bed layouts.
Bedroom Design Mistakes
Just stick to the principles of good design. I think the most common bedroom design mistake is when bed placement is in conflict with door and window placements.





















