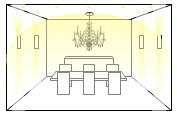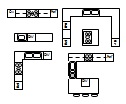- Home
- Dining Room Design
Dining Room Design
Enjoying a meal with family and friends is an important part of our lives so take a look at these pages on dining room design to make sure that your mealtimes get the well-designed space (or spaces) they deserve.
Do I need a formal dining room?
What are the principles of good dining room design?
What about dining room size?
What are the options for dining room lighting?
All homes should have a dining space to sit down and eat a meal whether it’s an eating counter for a small household, a kitchen table or open plan dining room in a family home, or a home with a kitchen nook and a formal dining room – or any combination of these.
The dining area design pages form part of the design a room series.
There are some dining tables included in the free floor plan symbols pdf.
Every home benefits from a good sized meal table in a well lit space. This information on dining room design can be applied to any dining space, casual or formal.
Kitchen Dining
Most homes have some sort of kitchen eating area. Kitchen dining is discussed in the kitchen layout ideas pages. Kitchen dining dimensions may also be useful.
Formal Dining Room
Does our home need a formal dining room?
This is a question that often comes up when people are building or remodelling a home. First of all let’s define the term ‘formal dining room’. What we really mean when we say this is that we have somewhere to eat in, or near, the kitchen and we’re talking about an extra dining space which is usually separated from the kitchen and used on an occasional basis, perhaps for special family occasions and entertaining.
Reasons to have an additional dining room
- First and foremost you need to have the space (or to be able to afford to build the space).
- You like to keep the kitchen activity private when you entertain.
- You want to use a formal dining space every day.
- The dining room can do double duty as an office, music room or for crafts when it’s not in use for entertaining.

I love it when there's a kitchen nook and a dining space - then you've got two spaces with really different character - and the nook doesn't take up too much space.
Reasons not to have an additional dining room
There isn’t space (or budget) for both a well-designed eating area or dining space in the kitchen as well as a formal dining room. Don’t scrimp on everyday eating comfort for the sake of a dining room that’s used a few times a year.
You just won’t use it much - for dining or for other uses.
Good Dining Room Design
Naturally these guidelines work for any dining space or eating area.
- Dining spaces should be located sensibly in relation to the kitchen.
- A dining space should have good natural light.
- The dining room size works with the size and shape of the dining table (or kitchen table). There needs to be room to come and go from the table comfortably.
- The dining space includes a focal point (eg window, artwork, sideboard etc)
- The dining room design incorporates adequate storage for dining ‘equipment’ (eg candles, place mats, napkins and napkin rings etc) and for any other activities that are carried out in the dining room (eg home office or crafts).
- Dining rooms should feel 'centered' - watch out especially for the placement of the chandelier above the center of the table - this may not necessarily be the center of the ceiling.
- A separate dining room works best with a wide entrance (or several entrances) to prevent the sensation that guests are filing in for dinner.
- A formal dining room should be located near to other rooms which are likely to be used during entertaining such as the living room.
Dining Room Design Mistakes
Not paying attention to good dining room design!

Some cities have period houses (let’s say 18th and 19th century) which are in residential use. My own experience of these houses is in Ireland. These houses look very grand from the outside but the floor plan gives homeowners a challenge. These houses were designed in the ‘upstairs, downstairs’ era where the kitchens are downstairs and the servants of the house would serve the residents of the house living (and dining) upstairs.
Nowadays the servants are gone and many of these homes are still arranged with the kitchen downstairs and a family dining area with a formal dining room upstairs from the kitchen. I guess they work off the dinner ferrying everything for the meal up and down stairs when they are entertaining.
Dining Room Observations
Whenever I'm looking at interior decor images I can't help thinking about the bones of the room - behind the decoration. Take a look at these images with my observations in the captions.

















