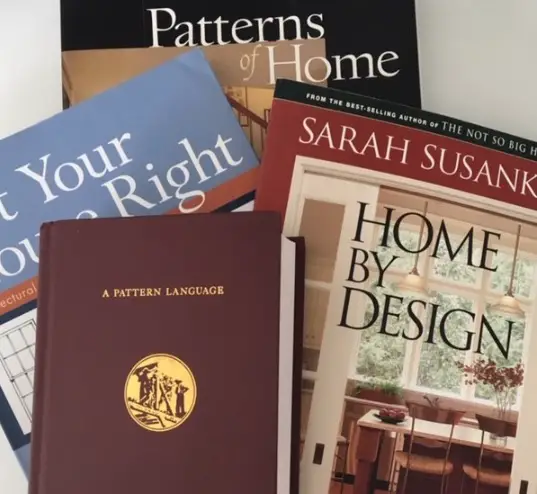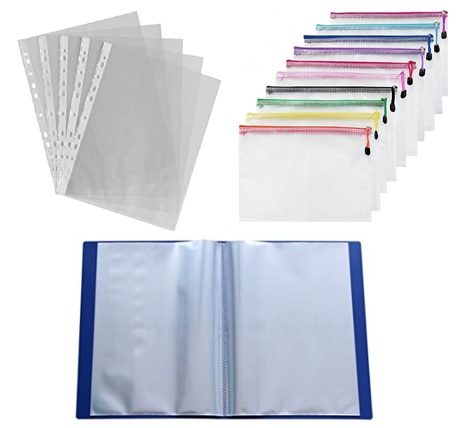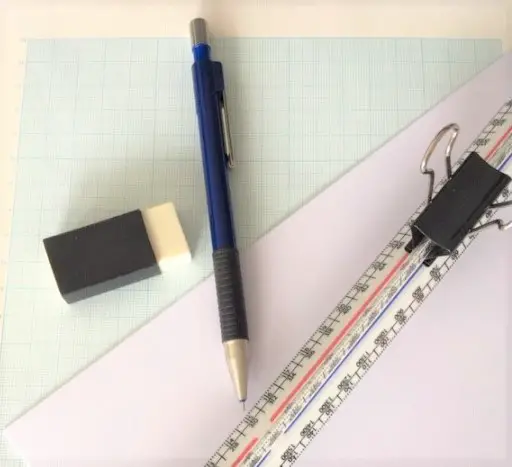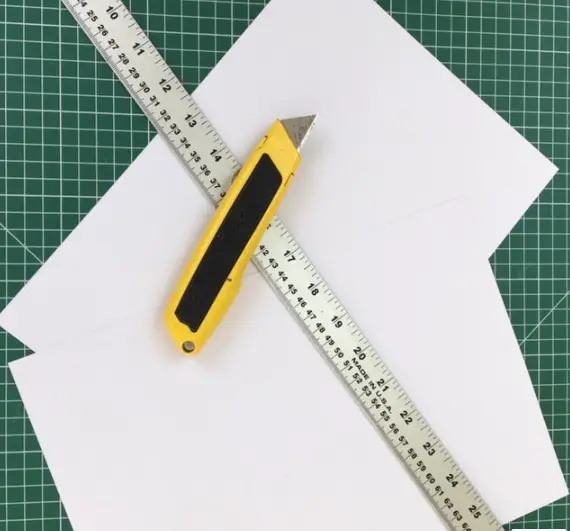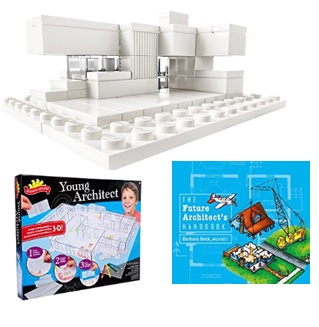Paper Based Home Design Supplies
At times being in front of a computer screen becomes a bit tiresome and it's good to take a break and work on your home design on paper. It's the quickest way to design when you're at the idea stage.
Here are some paper based tools that you'll need to design 'off-screen'.
I've split items up into these categories:
Squared or graph paper for drawing floor plans to scale
Squared or graph paper is essential when you're working 'off the screen' on your home design. Yes, you can work with plain paper and a ruler but graph paper saves so much time when you're experimenting with different layouts and it's sufficient to get the measurements near enough.
What to look for in your graph paper...
- Choose the right paper size eg letter / tabloid are used in the US / Canada, A4 or A3 are used in the UK.
- Choose the right square size which relates to the scale you want to work to.
- It's useful if the paper is bound along one edge, preferably with glue. The binding helps keep tracing paper steady when you're tracing a design.
- It's useful if there are accent lines to highlight the scale units.
You can try a search on squared paper or graph paper. Alternatively, I've picked out a few products for you here.
It seems that in the UK where the metric system is used graph paper is available with smaller squares than for the imperial system.
If you've got any questions about which scale to buy read about how to draw floor plans.
Letter squared paper (US size)
Tabloid squared paper (US size)
A4 graph paper (UK size)
A3 graph paper (UK size)
A4 squared paper
A3 squared paper
Tracing paper for drawing floor plans
Tracing paper is another essential for working out your home design on paper. It's also sometimes called vellum paper.
There's no scale considerations, so you just want to make sure you get the right size. Again it's helpful if the pad is glue bound or in book form.
Letter tracing paper (US size)
Tabloid tracing paper (US size)
Tracing paper roll (US and UK)
A4 tracing paper (UK size)
A3 tracing paper (UK size)
Drafting tape or dots
If you work with loose paper (rather than using the binding of a pad) to do your drawing, drafting tape or dots will keep your layers of paper securely in place.
Drafting tape
Drafting dots
Architectural Scale
An architectural scale makes life much easier when drawing things to scale. It means you can follow the measurements on the scale rather than having to do scale calculations for each measurement.
Imperial plastic scale (US)
Imperial aluminum scale (US)
Metric plastic architect scale (UK)
Metric metal architect scale (UK)
Symbols templates
An architectural symbols template can speed up drawing furniture and plumbing fixtures onto your floor plans.
Symbols template (US scale 1/4:1)
Symbols template (UK scale 1:100)
Floor planning kits
If you want a quick way to experiment with different furniture layouts using your hands but not doing any heavy lifting one of these floor planning kits might be just the thing.
Top tip - if you get to an arrangement you like take a photo of the layout with your phone to save it.
Floor planner
Room layout kit
Propelling pencils
I like to work in pencil rather than pen when I'm working on paper. I much prefer to use a propelling pencil than a normal pencil that needs sharpening as it's neater.
A standard 0.5mm pencil with HB leads will work very well. Professionals might use a slightly harder lead (grade H).
A high quality propelling pencil will be a joy to use during your design process. I've also used disposable propelling pencils.
It's handy if your pencil has an eraser on top. Although it's likely that you'll need a separate eraser. In my experience there's quite a lot of trial end error in the design process.
Here's a selection of propelling pencils and I've also picked out a few below.
High quality propelling pencil
Disposable propelling pencils
Erasers
Yet another essential for designing floor plans on paper is an eraser (or rubber for our UK readers) to get rid of the odd mistake or idea that doesn't work out.
I think plastic erasers are the nicest to use. A block eraser works fine and you can use an eraser shield if you want to prevent erasing out too much of the surrounding area.
For really accurate erasing an eraser pen is a worthwhile purchase.
Here's a general search on eraser, or I've picked out some good ones for you below.
Standard eraser
Eraser shield
Eraser pen

Eraser tip
Erasers get dirty with use with pencil led. A dirty eraser will make marks on your plans. If your eraser is dirty, clean it by rubbing it on a piece of paper until it's clean.
You can by black erasers. I'm not a fan of black erasers because you can't tell when they're dirty.
Pens
Most of the time I like to work in pencil, but sometimes you want to make permanent marks that can't be erased and for that you need pens. You'll need a thicker pen for getting walls drawn in, and a finer pen for interior details.
Pen for walls
Pen for finer detail
Clips
Clips are useful to keep your pages together. The medium sized clips are handy for keeping your architectural scale right side up. It's easy to loose track of which scale you're working with without the clip.
Here's a general search on clips. It can be fun to get some gold clips (see below)
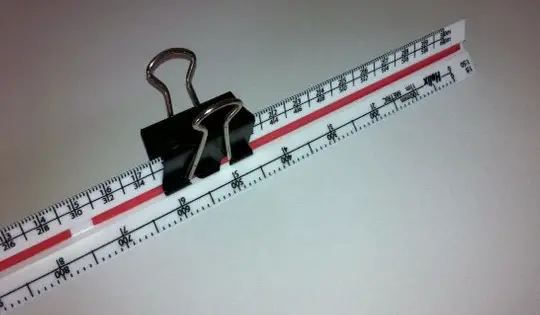
Black clips
Gold Clips (for a bit of glam)
Sticky notes
Small sized sticky (or post-it) notes are useful for doing home space maps at the start of the design stage. Read more about Home Space Maps.
You can try a general search on Small sized sticky (or post-it) notes or I've picked out some for you below. I've used both sizes below for home space maps, and for commenting on paper floor plans.
Small square sticky notes
Small rectangular sticky notes
Perspective paper
I've included perspective paper here because it can be useful when you want to know what a layout will look like within the room. I've done perspective drawings for bathrooms and kitchens to get more of a feel for what they will be like.
Once you've done a few drawings using a perspective pad you'll learn more about how to draw in perspective and you'll be able to make better sketches freehand on plain paper.
Interior perspective drawings usually use the 1 point perspective format. If you want to draw the exterior of a building in perspective, the 2 point is probably best.




































