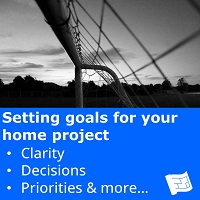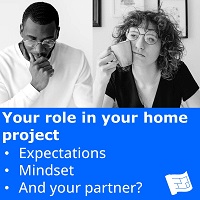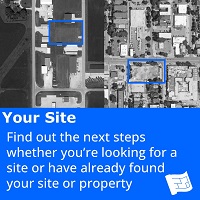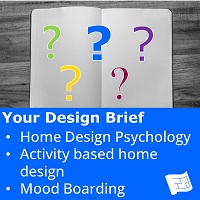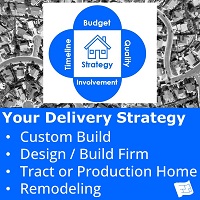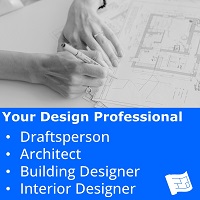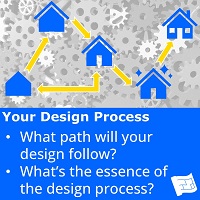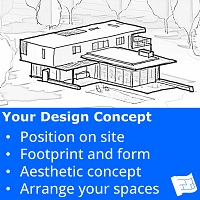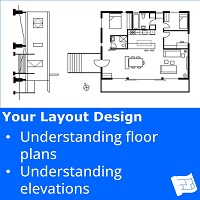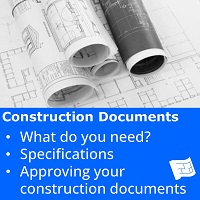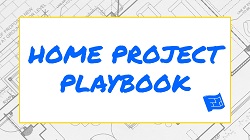- Home
- Project Playbook
- Your Design Process
Your Design Process
Now that you've completed the first two phases of the Home Project Playbook you'll be feeling more than ready to start your design stage! It's time to channel all the thoughts and information you're equipped with into creating the design for the fantastic home that you're working towards.
The Design stage breaks down into concept, layout and detailed design stages.
The image below shows some of the output from each stage. At concept design stage you'll figure out your bubble diagrams, followed by your floor plans in the layout design stage, then in detailed design, the plans become more detailed.

No matter which way you're planning to navigate through your design stage you'll witness what can feel like an almost magical design process at work as your design comes to life.
Different paths through your design process
Some of you will have hired a design professional to design your home, or choosing a house plan. Others of you might be designing your own home.
Whichever route you're taking, please know that getting more informed about design is well worth your time.

For those working with a design professional
If you’re working with a design professional, naturally you'll be expecting them to do all the heavy lifting when it comes to designing your home.
Despite the fact that you're not designing your home yourself, you still need to engage with your design professional and give feedback on your design. Sometimes it can be helpful to include some of your design ideas in your design brief.
The knowledge you'll acquire following the Design phase of the Home Project Playbook will empower you to:
- Show your design professional that you have made the effort to get informed and involved in your design.
- Work more collaboratively with your design professional.
- Be informed when discussing design ideas and giving feedback.

For those buying a plan
Despite the fact that you're not designing your plan yourself, you still need to choose a house plan and a site.
The knowledge you'll acquire following the Design phase of the Home Project Playbook will empower you to:
- Figure out if the floor plan is right for you.
- Work out how your plan will work with your site.
- Suggest any changes that would improve your house plan / site combination.

For those designing your own
It goes without saying that if you're planning to design your own home it's SUPER IMPORTANT to learn about design. There's nothing stopping you.
To take an active role in the design of your home, you'll need a few supplies. You'll need some graph paper, tracing paper, a pencil, a good eraser and an architect's scale so that you can do some sketching and drawing during the design phase of your project.
You can find all of those items here.
The Design Process
Design is essentially a process of synthesis and creativity. What do I mean by this?
The prominent design researcher, Jon Kolko, opens his article on synthesis saying ,”Designers […] continually describe design as a way of organizing complexity or finding clarity in chaos”.
It's a pretty heavy, academic style article, and Stanford's design education team summarized it beautifully in saying...
SYNTHESIS: LOOKS LIKE MAGIC, WORKS LIKE LOGIC
Design is a very iterative process. It's about experimenting with lots of ideas and assessing how they compare with your needs and the constraints you’re working with. You’ll go through several iterations (at least) of each step and you might also find that you reach a point where you need to go back a step and try something new in order to solve a design challenge.
Here's a diagram which shows in a bit more detail what an iterative process is. It's the process of coming up with an idea, whatever stage of the design that you're at, then testing that idea with common sense, and against your design brief and budget to identify what is and isn't working, then improving on that idea, maybe by making changes, maybe by moving on to a new idea.
 The iterative nature of design
The iterative nature of designDesign is seldom a 'Eureka!' moment where a single idea suddenly presents itself which resolves everything. It is an iterative process, where you’re testing ideas, sometimes resolving conflicting criteria which might be to do with where something is placed, how something looks, how much something costs, whether or not something is ‘allowed’ according the rules etc. A successful design is one that fullfils most of your design brief, fulfilling the criteria you judge to be most important.
The process of creativity
In his book 'The Art of Thought' from 1926, Graham Wallas proposes four stages of creativity:
- Preparation which is all about gathering information - something that you're an expert in having followed along with the first two phases of the Project Playbook.
- Incubation which is where Graham time is required, often by stepping back from the design for a while to allow the subconscious to generate ideas.
- Illumination where after the preparation and incubation, ideas start to come.
- Verification which is all bout evaluating and analyzing the ideas.
Eventually, you'll settle on an design. It will likely not be 100% perfect. The design process will help you hone your priorities and figure out what is most important and find a design that works for your new home.
You may also find that you iterate between the different phases of design.

Each phase of the design stage has a step by step process so that your design process follows a logical process, allowing for that design magic to happen.
Design Approach
You or your designer may approach the design of your home in several different ways. If at any time you are blocked on your design, you may find it useful to come back to these design approaches to try out a different approach.
Here are some design approaches:
- From the outside in (concentrating first on the external appearance), or from the inside out (concentrating first on the
- Holistic (looking at the whole design problem as a whole), or atomistic (solving more individual elements of the home design to arrive at the final design)
- Designing on your own, or with someone else - someone who lives with you, or your design professional.
- Lateral (thinking big and wide) or logical (applying analysis and critical reasoning) problem solving
- Rules and principle based
- Theory based
- Style based
- Form based
- Space / zone based
- Function based
It can be useful to ask yourself what your personality means for the way you approach your design...
- Conformist or original thinker
- Free thinking or analytical
- Chaotic or organized
- Decisive or uncertain
- Intuitive or rational
- Words or pictures
- Abstract or literal
- Autocratic or consensus building
So you can see how many different design approaches there are depending on the approach taken and the personality or personalities involved.
Your design will emerge from how you've defined your needs (your design brief) and all the decisions made throughout the process.
The Design Decision Tree
As you look at different ideas, you make a series of decisions. One decision after another builds towards the design of your new home.
It's a bit like a tree where the leaves are all the different home designs that might be a possibility. Your design process leads you up the trunk, down the limbs, out onto the branches and twigs until you arrive at the leaf (or the home design) that works best for you.
 Design is a series of decisions, like a design decision tree.
Design is a series of decisions, like a design decision tree.
Tips for design
Here's a few tips for you to keep in mind during the design phase:
- Give yourself time. Your subconscious will be working away on your design without you knowing it, solving problems and trying out ideas. Give your mind time to come up with ideas.
- Save all your ideas. Whether you're working on paper on with software, keep a record or all your ideas. You never know when you might want to go back to a previous idea.
- When evaluating your design, be specific about why.
- Sometimes the design process will throw something up that requires or makes you want to change your brief. That's OK, but acknowledge that you (or your designer) will likely need to backtrack a few steps and this will take extra time.
Layers of design
In his book, "How Buildings Learn", Stewart Brand shines a light on the importance of designing buildings that are suitable for their purpose. In the book he identifies six layers of a building. I added one to the list as well. These are:
- Site
- Shape (I added this one)
- Skin
- Structure
- Space Plan
- Services
- Stuff
So, how would these layers relate to the three stages of design, concept, layout and detailed?
During concept design you'll be making decisions about where on your site along with the basic shape and the materials you'll use on the exterior of your home.
During layout design you'll be thinking about how your home will stand up (structure) and how your spaces will be laid out (space plan).
Then at the detailed design stage you'll be sorting out all the systems (services) and the fixtures and fittings (stuff).
The book "How Buildings Learn" was turned into a TV show in the 90s. There are lot's of building types covered, so it's not focused on homes exclusively but if you're in the mood for some cerebral building design TV, this is just the ticket. You can watch it here.
Resources
Introduction
These resources are only for those of you who are members.
Watching these videos is a great way to learn about using design techniques and see how different designers use these techniques. It's like Netflix for your home design project.
30 x 40
30 x 40 Design Workshop is the one man architecture practice of Eric Reinholdt. He has a You Tube channel that's largely aimed at architects but you can pick up lots of knowledge from watching his beautifully made videos.
All his videos concern acreage projects built in a barn style, and though this may not be the style you're planning for your home, you can still learn an enormous amount for your own project.
The organization of the videos on Your tube can get a bit frustrating and he's also got so many videos. To save you time and focus your viewing, I've curated the videos that you'll learn the most from.
The videos I've selected for you are sometimes stand alone tutorials and others form a series of videos following the design and build process for a particular project.
To whet your appetite, here's two start to finish projects for you to watch.
- Modern Barn Studio
- Outpost Project
Modern Barn Studio
We're going to follow along as he goes through the design and build process of his studio.
In part 1 he talks about how the site and climate inspired his design concept.
In part 2 he talks about developing the concept further. Deciding on the shape and approximate size, checking the budget and thinking where the studio should be placed on the site.
In part 3 he talks more about the floor plan.
In part 4 he doubles back to the site and the concept.
In part 5 he talks about building a model.
In part 6 it's deciding on materials.
Part 7 is all about lighting.
In part 8, the construction process begins
Part 9 sees the foundation poured.
Part 10 is the framing
In part 11 he takes a closer look at some of the design details of the siding and screens.
In part 12 the look into details continues with the doors.
The outpost
Part 1 - Site visit
Part 2 - Site model
Part 3 - Site diagrams and contractor interviews
Part 4 - Design Concepts
Part 5 - Presenting the design concept
Part 6 - Model of home
Part 7 - Using a structural engineer
Part 8 - Design revisions
Part 8a - Lighting
Part 9 - Construction drawings and construction commencing
Slow Home
Slow Home Studio
was one of the first resources I discovered online, even before I
started House Plans Helper. They are architects John Brown and Matthew
North from Canada. The name 'Slow Home' comes from the 'Slow Food'
movement - they are all about employing the same type of philosophies of
the slow food movement to home design.
These were made quite some time ago so they quality isn't great, but the quality of information in them is top notch.
Videos introducing the slow home philosophy
If you're interested in what John and Matthew mean by a 'Slow Home' then it's worth watching these videos. You'll still understand the videos that I'll introduce a bit later during 'Layout Design' if you decide to skip them.
The Playbook is a work in progress. Anything without a link is coming soon.
Phase 1 - Project Preparation
Phase 2 - Design Preparation
Phase 3 - Design
Phase 4 - Construction
Your Contractor / Builder
Your Contract
Building Your Home




