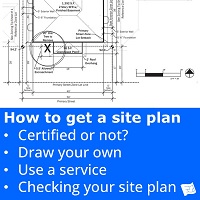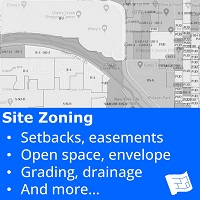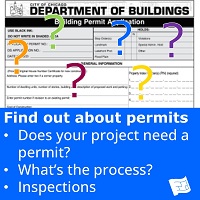- Home
- Your Lot ¦ Plot ¦ Site
- Site Analysis
- Find out about permits
Find out about permits
While it may not yet be the time for you to get the permits you need for your new home, it is the time to find out about permits - to find out whether or not you'll need a permit for your project, and if so, which ones and what's involved in getting them, how long it takes, how much it costs etc.
It's an important part of your site analysis as it's very dependent on where your site is located.
Find out about permits at this stage means that you'll be ready with all the information that's necessary when the time comes to apply for them, and you'll have factored the time necessary to get your permits into your timeline.
Your local building department grants permits. The
permits you'll need and the process to apply for them, plus any inspections that are carried out to check up on them depends on your building department.
Some locations will not have many conditions to grant permits, others will have more stringent rules and a more complex process to match.
As a general rule, rural locations will have less conditions than larger towns and cities. The exception to this is areas at risk of earthquakes, hurricanes / tornadoes or flooding which need to check that your new home adheres to certain conditions for obvious reasons.
Design professionals, builders and general contractors will usually have a knowledge of the local permit process so you can get information from your local building department or by asking a builder or design professional.
Different types of permit
I think of permits as split into two main categories:
- Zoning Permit - required to build or change the structure on your lot. It's permission to build your home.
- Building Permit - to ensure that you home is built in a safe manor
The building permit category is often made up of several different permits pertaining to different areas of construction, for example, for demolition, for your home itself and then perhaps for your pool, or for drains to carry storm water away. There might be different permits necessary for different trades such as mechanical, electrical or plumbing depending on the scale of work that you're planning.
Some building departments also offer foundation only permits which can be useful to allow you to get started while you finalise the design of your home.
Does my project require a permit?
If you're planning new construction or adding to the footprint of your home, you will almost certainly need a zoning permit. There may be an allowance that allows you to add up to a certain amount of square footage without a zoning permit.
If you're remodeling or renovating, you'll need permits depending on the work that you're doing.
What is the process?
Generally, the building permit process is made up of several steps / reviews that check that your home design is in line with ‘the rules’. Your building department might have these reviews split up into separate steps, or they might all be rolled together in one big application process. Your project or location might not require all the steps and the steps might be in a slightly different order within reason.
The steps / reviews are…
- Zoning / Planning / Design aesthetics review
- Heritage review
- Building code review
- Decision time
- Work permit / building permit
Zoning / Planning / Design Aesthetics review
You have already been spending some time learning about the site zoning for your location. In some locations the building department may also have an opinion on whether or not your home is suitable for building based on its appearance. In some neighborhoods there will be a requirement for your design to be in keeping with the other homes in terms of scale and character.
Your project might go to a board review. These meetings are public forums and your project will be "notified" in the local newspaper for 15 days prior to the board meeting and a letter will be sent to all property owners immediately abutting your property.
Heritage Review
Some areas and some individual buildings are protected for their
heritage value. The heritage or landmark preservation department is
usually part of the building department.
What to find out with respect to heritage:
- Is your home in a protected area?
- Is your home itself protected?
If the answer is yes the implications are:
- It may mean that your design will have to meet more conditions in addition to the zoning and building permit rules.
- It's another set of approvals and inspections.
- It may have an impact on your budget if you need to employ design professionals or use special materials or building techniques to fulfill the heritage conditions.
 Orange areas are heritage areas and black dots are landmark buildings
Orange areas are heritage areas and black dots are landmark buildingsSee what information you can get from your heritage department such as..
- Design guidelines
- Application and review process
Here's the information that Denver provides on landmark properties.
Denver Landmark Design Guidelines
Building code review
Building codes exist to make sure our homes are safe and habitable so your home needs to be built in line with the building code. Each state has it’s own building code rules.
In the main they are based on the International building code governed by the International Code Council and then may make adaptations to suit the local situation. The ICC review and renew the code on a 3 year cycle 2015, 2018 and so on. Check which cycle the building code of your building department is based on. It's not always the most recent.
You can check the building code for your state here.
There may also be codes for individual trades and areas of your home such as:
- Electrical code
- Plumbing code (may be based on International Plumbing Code or Uniform Plumbing Code)
- Fire code
- Mechanical code
Essentially, the idea is to get a list of codes that apply for your project.
For single family homes, the International Residential Code applies. It contains within it notes for areas such as electrical (outlets and lighting), plumbing, fire (alarms and egress), stairs, hardware requirements and mechanical requirements.
While the latest version isn't free to read, your location may not be following the latest version.
You can search for any code you are looking for (remember to include the year/version you're looking for) from the ICC Digital Codes site.
Building code tip

If there isn’t a building code in place where you plan to build, it’s a good idea to get compliance to the latest International Building Code written into your building contract anyway.

Your contractor will know all about the building code, as will any design professionals that you work with. The inspection process as part of your building permits will also ensure that your home is built to code.
Decision time
The decision that your planning department hands down on your house plans might fall into one of several scenarios:
- Your plans are approved - happy days - congratulations.
- Your plans are approved subject to certain conditions. As long as you can live with the conditions, congratulations are in order.
- Your application is denied with helpful suggestions as to what you might change and then re-submit your plans in order to get approval.
- Your application is denied without suggestions. This would indicate that your plans are way off base for getting approved. Back to the drawing board.
Work permit / building permit
This part of the process gives permission for the work to actually commence. This part of the process is usually carried out by your contractor and thie sub-contractors. Your contractor will deal with your overall building permit and the sub-contractors will deal with any trade specific permits such as (not an exhaustive list):
- Demolition permit
- Mechanical permit
- Electrical permit
- Plumbing permit
- Roofing permit
- Boiler & A/C permit
- Address assignment
- Hazardous materials (eg lead or asbestos)
Other 'good to knows' for the process
Here's some other information that's good to know about your building permit process
Can you meet the people?
While the permitting process is a step by step bureaucratic process, often with online portals to submit your application, there are of course people behind the process that are making the decisions.
It's well worth establishing a relationship with the people behind the planning process. You have to satisfy them before you can build your new home.
Is it possible to get advice from the building department ahead of time?
If you're planning something that you think might be controversial, it can be worth making contact with the planning department before you spend too much time on a design that will be rejected. You can gauge what might be possible and they will recognize that you understand the rules and want to respect the process.
What information is required?
Here's the type of information required for your building permit:
- Proof you own the land / property
- Valuation
- Detailed drawings (site plan, floor plans, elevations and sections)
- Proof of passing any other reviews necessary
Some states may require that an architect or engineer ‘stamps’ your plans in order to apply for and achieve your permits. It is rare that an architect or engineer will stamp plans they haven't designed (due to liability issues, and in some locations, it's prohibited). So, if your location requires stamped plans by an architect or engineer, that is going to dictate who you need to have on your project team.
Who will be informed?
Will the owners of the land surrounding your property be informed as part of the process? If so, have a think about whether you should contact the neighbors personally beforehand.
How long will it take?
For a large project, the timelines for permits can easily be a couple of weeks, to months. Make sure you include this in your timeline and take any budget implications (eg another month of mortgage payments) into account.
What the fees?
For a large project, the fees can be sizeable and are often calculated depending on the value of the work being undertaken or depending on the square footage of your project.
Remember to include the fees in your budget.
How long will the permit last?
This isn't usually an issue, but if you're planning to build your home in stages while applying for the permit for all the work at the beginning, then it's something to be aware of.
Is there a personal appearance involved?
Sometimes you or your representative will be required to appear in person to make the case for your home project.
If you think this might happen for your project it's worth attending a couple of meetings so that you'll know what to expect for your project when the time comes. In some places the meetings are televised on local TV.
What is the modifications process?
If you make a change to your plans after your building permit has been granted, what's the process for informing your building department and getting permits for the changes?
How do I apply for a variance?
Sometimes you know right from the start that you're going to apply for a variance. One homeowner I worked with got a 2ft variance in the side setback on a narrow lot and it made a massive difference to the design.
What is the appeals process?
Of course you'll be hoping your applications go smoothly, but it's worth finding out now what happens if for some reason this isn't the case.
If things don't go your way when you apply for a permit, is there an appeals process?
What's the worse case scenario in terms of delays in time and extra fees? Keep this in mind, if the worst case scenario were to happen, what situation would you be in? Is there anything you need to do now to prepare should this situation occur?
One example might be to make sure you have the option of extending the lease on your rental property where you're living during your project.
Who can apply for a building permit?
Usually it's your architect or design professional or contractor that will apply for your permits or a combination of both.
There are also companies which specialise in getting permits. It's worth asking your building department if there are any companies they work with so that you have this option if you need it.
The permits for technical work (electrical, mechanical etc) might have different conditions about who can apply for them.
If you intend to apply for yourself there may be conditions such as you being the owner of the property (rather than a company or trust) and a residency requirement such as living in your property for a certain amount of time before you move on.
Even though it might not be you who applies for your permits, the final responsibility for your building permit (and corresponding inspections) rests with you, the homeowner, so it's worth finding out what is required.
Inspections
The other side of getting a permit is making sure the permitted work is carried out to an acceptable standard. Find out what inspections to expect. Again, your contractor should take care of this, but it's good knowledge for you to have yourself.
Common inspections are:
- Temporary electrical inspection, to ensure proper grounding.
- Footing inspection before pouring concrete to make sure that the footing is on solid load-bearing ground.
- While your foundation is still exposed the building inspector will inspect it along with waterproofing, footing drains, foundation insulation, pipe penetrations for sewers and water.
- Once your framing is up, the electrical, mechanical and plumbing trades can get to work. The building inspector will inspect the framing and roof trusses for structural integrity. The work of other trades is inspected by the electrical, mechanical and plumbing inspectors. Once these inspections are complete, your wall surfaces can go up. Your project may require other inspections while the framing is still exposed.
- Final inspections (building, electrical, mechanical, plumbing etc) will take place to ensure that the finished home is in line with the plans submitted for the building permit and that everything is built to code. Once these final inspections are complete you will be issued with a certificate of occupancy and you can move in.
At the end of your build you’ll get a certificate of occupancy – if you’re planning to renovate the home that’s currently on the property, make sure that a certificate of occupancy is in place for any previous building or renovation work that required a building permit.
Wrapping Up
Having read through this page I hope you can appreciate how important it is to find out about permits and have knowledge of the permit process. It's all part of your site analysis and getting ready for your home project.










