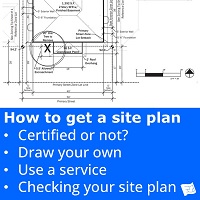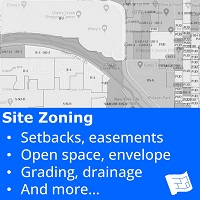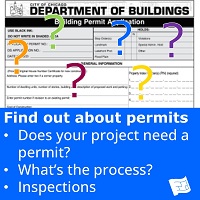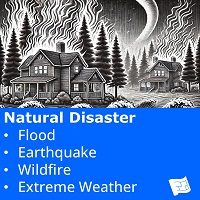- Home
- Your Lot ¦ Plot ¦ Site
- Site Analysis
- Get a Home Survey
Get a Home Survey
If you're planning to keep your current home, you'll need to get a home survey done. It's a good idea to think about getting this done at the same time as your site plan.
This is another step in your site analysis that's important to do reasonably near the beginning of your site analysis so that you can add further detail to it as you progress through your site analysis.
There's one part of the home survey which is to do with measurements and layout which includes floor plans and elevations.
And there's another part of the home survey which is to do with the condition of the current home on your site.
It's also not too early to be thinking about your remodeling to do list.
Floor plans and elevations
In order to plan a home remodel, you need to know where your starting from, so it's time to get your current home measured up and drawn up.
As per your site plan, it's quicker and easier to get a professional to survey your current home and provide the drawings.
You can certainly tackle drawing up your own floor plan yourself so that you can start thinking about the layout of your future home. There's a few tips on this below.
When it comes to the elevations though, measuring the height of your home and the roofline can be challenging and a job probably best left to the professionals.
If you're planning to hire a design professional to help you with your design phase, it's likely they will want to repeat the process to satisfy themselves that all the details are correct.
Your floor plans and elevation should include the items on the list below. You can go ahead and add them yourself if necessary.
- Compass mark
- Scale
- Room dimensions
- Height dimensions
- Window dimensions and positions (including skylights)
- Position of plumbing fixtures (bathrooms, laundry, kitchen layout, fireplaces, built in storage).
- Utilities locations as they come into the home (power, gas, water, sewer, phone, cable, internet). Include the location of any meters in the home.
- Position of current furniture
- Position of major equipment and ducting (furnace, boiler)
- Door swings
- Wall thicknesses and an indication of which walls are load bearing
- Floor type (solid or cavity)
- Soil pipes (from wc to sewer drain) and rain water pipes
- Detail of exterior appearance and materials

Doing your own home survey
If you want to get going on some design ideas, it's pretty easy to do your own survey of your current layout.
If you've recently bought the home there might be a floor plan available with the real estate details that you could use to make a start.
Manual measurements
The quickest and most accurate way to do with is with a Laser measure.
Don't forget to measure the diagonals. If a room is truly square or rectangular, the length of each diagonal will be equal.
Once you've got the measurements you can draw your own floor plan using good old pen and paper, or some free floor plan software.
Use an app to measure and draw the plan
You can also consider maybe using an app like MagicPlan (comes with 3D functionality on some iPhones) or RoomScan.
Building condition survey
As well as a dimensions survey, bring in a surveyor or building inspector to evaluate the condition of your home and diagnose any potential risks.
If you have recently bought your current home, there may already be a home survey available. If you live in your current home you may already have a good awareness of any issues.
The list below covers the sorts of things that a home survey will catch. Go ahead and check through the items, even if you're not planning on getting a home survey done.
Structural issues
- Foundations - Cracks, subsidence, or signs of movement in the foundation.
- Walls and Ceilings - Bulges, cracks, or signs of structural damage.
- Roof - Missing tiles, leaks, sagging, or issues with chimneys and gutters.
- Floors - Uneven surfaces, signs of sagging, or decay in wooden floors.
Damp & moisture
- Rising Damp - Moisture marks or peeling wallpaper near floor levels.
- Penetrating Damp - Signs of water infiltration through walls, ceilings, or windows.
- Condensation Issues - Black mold or mildew in areas with poor ventilation.
Roofing, windows and exterior doors
- Roof covering - Condition of tiles, shingles, or thatching.
- Flashings & gutters - Rust, leaks, or blockages in gutters and downspouts.
- Windows & doors - Draughts, rot, or damaged frames.
Plumbing & drainage
- Leaks & corrosion - Visible leaks or rust on pipes.
- Water pressure - Checking faucets and showers for adequate pressure.
- Drainage systems - Blockages, backups, or damaged pipes.
Electrical system
- Wiring condition - Outdated or unsafe wiring, such as old fuse boxes.
- Sockets & fixtures - Broken or cracked outlets.
- Lights - flickering lights.
- Compliance - Adherence to safety standards.
Insulation & ventilation
- Insulation - Adequacy and condition of insulation materials.
- Ventilation - Proper airflow in attics, basements, and bathrooms to prevent moisture buildup.
Heating & HVAC systems
- Boilers & furnaces - Age, efficiency, and maintenance of heating systems.
- Radiators - Check for leaks or uneven heating.
- Air conditioning units - Functionality and cleanliness.
Pests & infestations
- Termites or woodworm - Damage to wooden structures or furniture.
- Rodents or insects - Droppings, nests, or entry points.
Exterior
- Driveways & pathways - Cracks, uneven surfaces, or drainage problems.
- Boundary walls and fences - Damage or instability.
- Outbuildings and garages - Roof and structural condition.
Hazardous materials
- Presence of asbestos, lead paint, or radon.
Ask you surveyor to include a list of remedial works required to correct any problems and bring your current property up to modern standards if that is what is required.
Remodel to do list
The survey of your home will give you a list of things that need to be done in order to correct any problems in your current home.
Now it's time to do your own inspection of your home and pull together a list of all the things that you would like to change.
As you have not yet designed your home, you probably won't know the full scope of work at this stage, but there will be some things that you can identify.










