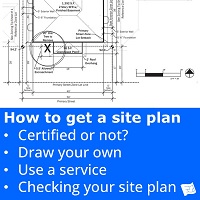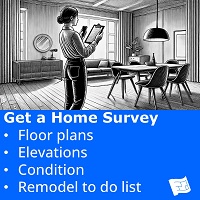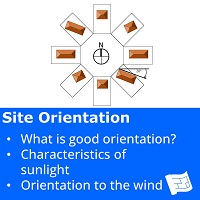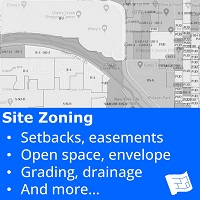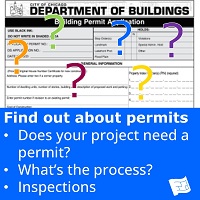- Home
- Your Lot ¦ Plot ¦ Site
- Site Analysis
- How to Get a Site Plan
How to get a site plan
An important part of site analysis is your site plan. It's essentially a detailed map of your site and shows all sorts of information.
A great way to learn about your site plan and all the information it will contain is to see how to read site plans.
Your site plan is a good place to start in your site analysis because once you have the site plan done, you can add further information to it as you find progress further through your site analysis.
Getting started

Before you start
Before you start down the road of getting your site plan, it's important to find out whether or not your work is going to require a building permit, and if so, whether or not your building department requires a certified site plan.
A certified site plan is one that is prepared by and stamped by an architect, engineer or surveyor.
Whether you need a certified site plan or not, if you're going to be building a new home, or adding any sort of addition or extension, I recommend you use the services of an engineer or surveyor to draw up an accurate site plan for your project. There are also companies that specialize in Site Plans.
They have all the surveying equipment required and can get the job done quickly and to a professional standard.
You can get your site plan done early on in your project, before you plan to start design and your site plan can be used by whoever is handling the design phase. In fact some architects and designers prefer that you take on the responsibility of getting your site plan in place.
That's one of the advantages of using a professional service, any professionals that you hire later on in the project are usually willing to accept the work of other professionals.
While you wait for arrangements to be made to do your site plan, or you want to start playing with design ideas yourself, it can be helpful to get an initial DIY site plan in place.
Draw it yourself
If you want to get going on some design ideas before going to the expense of a professionally drafted site plan, here's some tips on drawing one for yourself.
You'll need some graphical software, eg photoshop or presentation software like PowerPoint or Keynote.
Make use of Google
Use Google maps and take a screen shot.


The Google maps measure function is useful for measuring or mapping out distances.
Or you could measure the physical distances yourself if you have access to your site (and have a tape measure long enough!!).
Get your tape measure out
You could measure the physical distances yourself if you have access to your site (and have a tape measure long enough!!).

Measuring tip
When you're measuring anything square or rectangular, be it your site, a room, a space for a built in cupboard, measure the diagonals to make sure they're both equal. If the diagonals are equal, you know that the shape is 'true' which is to say that the sides opposite each other are equal and the angles are 90 degrees.
If they're not equal, it's not necessarily a huge problem, it just means that you'll need to measure all sides and the diagonals to record the true measurements of the area or space.
Check your building department
See if your local building department has a portal where you can download a site map.
For example take a look at Denver real property map and search for land parcel 0512404037000. The image below was extracted from the parcel map. Notice that it gives dimensions for the lot.

Use a plan drawing service
Use a plan drawing service such as MySitePlan.
MySitePlan can produce a site plan to the standards required by your building department and design professionals.
They offer several different packages so you can choose the site plan features that make sense for your project.
Please note - I'm not an affiliate of MySitePlan.

Checking your site plan
Once you've got your site plan in your hands, and you've carried out the rest of your site analysis (see more site analysis below). Here's a quick checklist of the information that should be on your site plan. The items on this list may or may not be applicable to your project.
Some of them you may be able to add yourself.
- Direction of north
- Scale indicator
- Site boundaries
- Setbacks
- Easements
- The footprint and Position of current buildings and surrounding buildings including exterior dimensions and distance from the boundaries. Some building departments may require this even if you're planning to demolish the current buildings.
- Any walls or fences currently on the property and who's responsibility they are (you or or your neighbor, or maybe the city)
- Accurate position of neighboring properties
- Position of driveway and driveway entrance
- Bodies of water and wetlands and associated setbacks.
- Street features (drains, manhole covers, fire hydrants, lamp posts, electricity poles, bus stops etc)
- Topography (slopes - contour lines)
- Natural features (trees, large rocks, water, waterlogged areas, wetland setbacks).
Ask for the species of tree to be indicated, and whether or not the tree is fully mature.
- Utility locations coming onto your site (water, electricity, gas, internet, phone, TV, oil storage)
- Location of meters for utilities
- Overhead cables
- Current drains within property boundary
- Water well locations (if not on mains supply)
- Septic tank location (if not on mains sewer)
- Sun path for summer and winter
- Prevailing wind direction
- Views (near and far, beautiful and ugly, with and without leaves)
- Overlooking issues
- Location of AC units on neighboring properties
- Trash collection points and location of garbage bins on neighboring properties
 Example site plan from Denver Planning Department. Note that this plan doesn't have all the details listed above. There's a difference between the information that's useful for design and the information required by the planning department.
Example site plan from Denver Planning Department. Note that this plan doesn't have all the details listed above. There's a difference between the information that's useful for design and the information required by the planning department.


