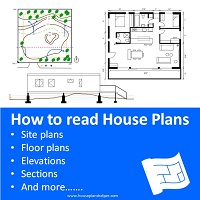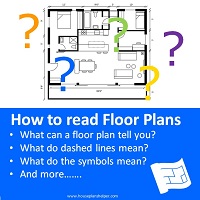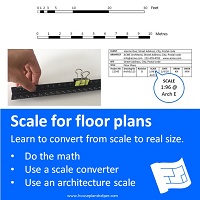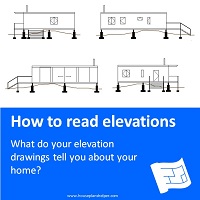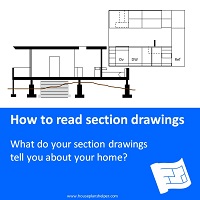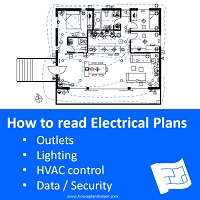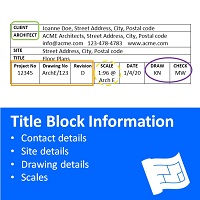- Home
- How to Read House Plans
- How to Read Section Drawings
How to Read Section Drawings
Learning how to read section drawings is a useful skill so that you can understand your house plans as a whole package (the floor plan, elevations and sections).
This page forms part of the how to read house plans series.
Let me help you understand...
What is a section drawing?
A section drawing or sectional drawing is a 2D drawing of your home as if it has been sliced in two vertically. It gives a view from inside your home - like a sideways on x-ray or an internal elevation.
Sections show details about your home that might not be visible in the floor plan view.
How to read section drawings - different types
Sectional drawings can be useful for the whole home, or to show more detail in a particular room (eg bathroom or kitchen).
Section drawing for a whole home
A section drawing for your whole home will show:
- How the foundations relate to the site. This is particularly useful if you have a sloping site which means your home has several different levels.
- Ceiling heights
- Thickness of floors
Let's take a look at our sample house as an example.
The floor plan will shows the location of the vertical cut that creates the section and the direction of the section view.
 The floor plan will show a line where the section cut is taken and the direction of the sectional view
The floor plan will show a line where the section cut is taken and the direction of the sectional viewImagine cutting through your home, and taking away the portion that faces away from the direction of the section view.
Peer into that space. Some of the surfaces will have been cut through when the section was created, then you can see into the rooms that have been cut through until your eye meets a wall or an object. The section only shows what the eye can see, once you see a wall or an object, the section won't show anything that lies beyond the wall (see grey box on the floor plan above).
Thick lines represent surfaces that have been cut through. The following surfaces have been cut through:
- Foundations
- External walls
- Floor and roof
- Interior wall between bathroom and kitchen
- Toilet, washbasin
- Kitchen island, kitchen units on the wall (including kitchen sink)
- Balcony handrail
- Glass on glass door facing out to the balcony
Thin lines represent edges that you can see, but that haven't been cut.
- Top of the bath
- Front door
- Wall between the kitchen and the master bathroom
Section drawing for a room
A section drawing of a room will show:
- Detailed layout of design elements eg fixtures and fittings, appliances.
Often a section of a room is equivalent to an elevation of one of the walls. For example, a run of units in a kitchen.
In the drawing below we can clearly see the location of the oven, dishwasher, sink and refrigerator and the dimensions of the cabinetry.
You can see that the faucet comes out of the countertop rather than out of the wall.
So that's all on how to read section drawings. Make sure you read the rest of the series on how to read house plans (add link)




