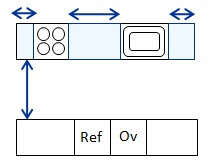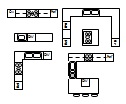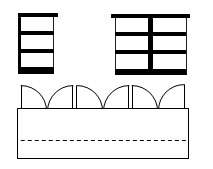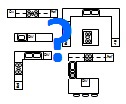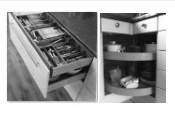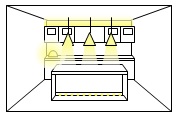- Home
- Kitchen Design
- Kitchen Layout Ideas
Kitchen Layout Ideas
The pages in this section concentrate purely on kitchen layout ideas.
If you're trying to work out the layout or your kitchen (step 3 of the how to design a kitchen process), or want get involved with the design process along with your kitchen designer, these pages will save you spending hours browsing through interiors photos sites where there are lots of different looks, but often very similar layouts.
Here there are lots of different layouts to inspire your own kitchen layout.
This page forms part of the kitchen design layout series.
The main goals of good kitchen design layout are to...
- Have sufficient counter space.
- Have sufficient storage. Have a look at some different kitchen storage solutions and kitchen storage ideas.
- Have an effective layout, including a kitchen triangle (I call it a kitchen polygon!)
- Have the right amount of ‘preparation privacy’ for you. That’s the amount of physical and visual privacy from the dining area and the rest of the home.
Kitchen Layout Ideas Extras
I've put these bits about kitchen windows and pantries here because they apply to all of the kitchen designs.
Kitchen Windows
The traditional position of windows is in conflict with the usual location of wall cabinets in kitchens. Traditionally the sink goes beneath the kitchen window and the wall around the window is left bare.
Let's have a look at some other ideas for kitchen windows. How about making the back splash a window?
How about using the space that's left above your windows for some small wall cabinets? This works particularly well for high ceilings. Make sure you've got a strategy (ie a nice fold out ladder) for getting things down from the cupboards. It's a great place for those kitchen oriented gifts you might not use every day. Anyone got a fish kettle? Napkin holder you're not keen on?
Kitchen Pantry
Sometimes kitchens have a pantry – a walk in wardrobe for kitchens if you will. I’m only talking about storage pantries here – not butlers’ pantries which are basically mini kitchens in themselves. Now a pantry can be a great way of storing lots of kitchen and other household items provided that it doesn’t have an adverse effect on the kitchen. Here’s the most common way of mucking up the kitchen design by sticking a pantry into the corner. This pantry has the effect of chopping the workspace up and invading into the space of the kitchen.











