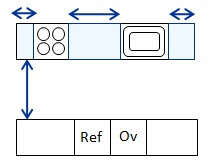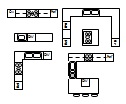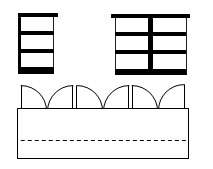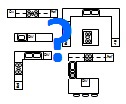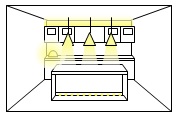- Home
- Kitchen Design
- Kitchens With Islands
Kitchens With Islands
Everyone seems to have fallen in love with kitchens with islands.
The idea of this page, and others in the kitchen layout ideas section of the site is to concentrate on kitchen layout options, and save you spending hours browsing through interiors photos with different looks but similar layouts.
For all the layouts below there would be some flexibility for location of appliances. See How to Design a Kitchen for info on placing your appliances.
This page forms part of the kitchen design layout series on house plans helper.
Kitchens with Islands - Layouts
Go ahead and check out these layouts of kitchens with islands but make sure you don’t overlook other designs that might be better for your kitchen, U shaped kitchens, L shaped kitchen, G shaped kitchen or galley kitchen.
So let’s look first at each of the kitchen shapes with a kitchen island added.
U shaped kitchens with islands
First up here’s a U shaped kitchen with a double width island (check kitchen dimensions for cooking surface clearance on islands). When you add an island to a U shape kitchen it’s important to keep the kitchen triangle on one side of the kitchen to avoid the kitchen island getting in the way when you’re using the kitchen.
Here’s a wider, flatter U shape with an island. The outer portion of the island is raised to create an eating bar.
L shaped kitchens with islands
Next up it’s an L shaped kitchen with an island added – perhaps one of the most common layouts in family homes these days.
Here’s a large L shaped kitchen with two kitchen islands. This particular kitchen is designed for two cooks. There’s an extra dishwasher in the kitchen nearer the range and ovens for the oven trays and pots and pans and another dishwasher for the tableware. One section of one the islands is raised to bar height for privacy.
Galley kitchens with islands
Then here’s a galley kitchen design where one side of the galley is an island.
Read more about kitchen dimensions and kitchen cabinet dimensions to figure out how this kitchen layout might fit into your space.
What to put on the island
Usually, to get an uninterrupted flow between the refrigerator, sink and cook top in kitchens with islands it's necessary to have either the sink or the cook top on the island.
BUT
I have seen kitchens which have nothing on the island. This can have some advantages. It looks pretty great and the island is clear for homework or to use as a servery when you're entertaining. This means that the refrigerator, sink and cook top need to be in a galley configuration or in an L shape with the sink and cook top on one side and the refrigerator near the corner of the L so the corner of the island doesn't get in the way of accessing it.
Kitchen Islands - More Shapes
Your kitchen island need not be at 45° and it need not be rectangular...
This kitchen has an oval island which matches the orientation of the sink which is placed in a corner window. The elliptical island has the effect of smoothing the working area but the shape of the island and the 45° orientation mean that there's less storage and counter space both in the corner and on the island.
Here's a kitchen island which provides some extra counter space to the kitchen and has a curved eating counter. This arrangement smooths the circulation around the back of the island.
Going back to keeping it simply - a square...
Functionality
The main goals of good kitchen design layout are to...
- Have sufficient counter space.
- Have sufficient storage. Have a look at some different kitchen storage solutions and kitchen storage ideas.
- Have an effective layout, including a kitchen triangle (I call it a kitchen polygon!)
- Have the right amount of ‘preparation privacy’ for you. That’s the amount of physical and visual privacy from the dining area and the rest of the home.
So now that we’ve had a look at all the layouts let’s discuss how these kitchens perform in relation to the kitchen design layout goals.
Counter Space
We've already gone into the counter space that each of the kitchen shapes offer on their respective pages (all available from the kitchen layout ideas page).
In some circumstances, adding a kitchen island adds counter space. I've seen some kitchens that are L shaped with a kitchen island that I think would have been more effective as a U shaped kitchen which would have had a more effective layout.
And on the G shaped kitchen page I talk about the fact that it's better to make a U shaped kitchen with a small island (that isn't functional and doesn't look right) into a G shaped kitchen.
Storage
The contribution that a kitchen island makes to storage depends on a few things.
- The depth of the island - if there's room for a 1½ deep or double depth island there's more potential for storage.
- The use of the 'other side' of the kitchen island. By this I mean will the side of the kitchen island that's not facing the kitchen triangle be used for storage, or for seating, or a combination of the two?
- Whether or not the shorter sides of the kitchen island are used for storage.
Layout Effectiveness
I would argue that kitchens with islands can be a little less effective than a U or G shaped kitchen because they have less counter space. If a U shape or G shape aren't possible (sometimes it just doesn't make sense for circulation reasons) then an L shaped or galley kitchen are much more effective with the addition of a kitchen island.
Preparation Privacy
If the kitchen island has the outside section raised to bar height, this goes a long way towards making the kitchen more private visually. If you have stools, people will sit at them, so unless you're happy with people looking at what you're doing, go without stools at your kitchen island.

A kitchen island can present a bit of a challenge if you have small children. If the kitchen is in an open plan space, it means you need two safety gates to keep babies and toddlers from making their way into the kitchen. When they get a bit older there's nothing they like better than running a circuit around the island. It took quite a bit of discipline for me to get my kids (boys) to stop doing this.










