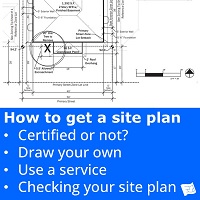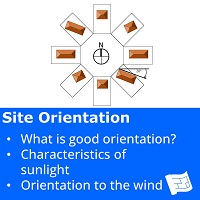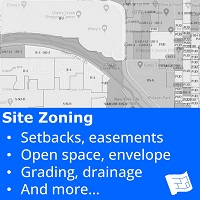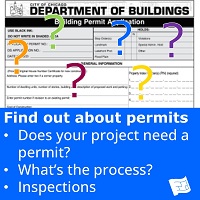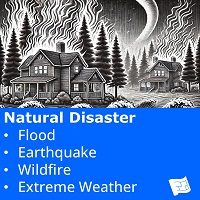- Home
- Your Lot ¦ Plot ¦ Site
- Site Zoning
Site Zoning
Site zoning is all about the use of the land and buildings for any particular site.
For example, your site might be in an urban area that allows some taller buildings
and a mix of residential and commercial use, or you might be in a suburb
which allows only detached houses of not more than three floors. Or perhaps you're in a rural area.
Zoning rules dictate what you can build and often the size of building and where it can be built on a site.
You'd be surprised at what other things site zoning laws control!
There’s no point starting to design anything before you know about the rules and regulations that relate to your site. If you don’t follow them, you’ll end up in hot water with your building department while you deal with delays and extra costs, not to mention frustration and stress.
If you're designing your own home you'll need to be really up to speed with the site zoning rules.
If you are working with a design professional, part of their role will
be to find out the site zoning rules. Even so, I think it's a good idea for you to be informed about the zoning rules for yourself. You might just come across something that gives you an idea for your project that your architect might not think of.

Constraint or creativity catalyst?
It's true that most of the time, residential zoning laws introduce constraints on your design, and yet these constraints are usually helpful in putting some structure on what you can do and are an important input into deciding your design strategy.
Think of zoning rules as a catalyst to start the creative process.
Site Zoning Rules - Where to start
Your planning department (often part of your building department) is in charge of setting and overseeing the rules so that's the place to start finding out what you need to know.
Many planning departments have great online resources.
Just do a search for your city and 'zoning' eg 'NYC zoning code'.
Alternatively give your building department a call.

Where is your site - exactly?
Make sure you’re very specific about where exactly your site is. Don’t make assumptions based on the other properties in your neighborhood.
Even lots next door to each other can have different rules, for example a zoning boundary may sit in between one lot and another, or a site by the water has different rules to a site that does not have water frontage, even if they’re very close to each other.
The zoning rules also change over time so the rules in force when your neighbors did their project may well be different now.
It's useful to take notes as you go, and keep a record of where you found the information. If you have a site plan available of your site, it can be helpful to make notes on the site plan.
A run down of site zoning rules
So let's step through the rules.
Your site may have rules in only some of the categories mentioned here and may have rules that aren't mentioned here.
Be sure to look up the current zoning rules in the jurisdiction for your project.
Find your zone
Find what zone your site is in. This will give you information on what types of building is allowed on your site. You can then look up more rules depending on your zone and the type of home you are planning to build.
A zoning map can be really useful as it helps place your site in context withing your neighborhood and surrounding neighborhoods.
You can see that there are quite a few different zones in this area of Denver (just as an example).

Let's say we're planning a project in zone R1 which is a zone for residential single family dwellings.
Your planning department will have information which will tell you in detail what is permitted in each type of zone.

Rezoning
While theoretically it is possible to get a site rezoned this tends to be expensive and time consuming. If possible, select a site which is already zoned for what you want to build, or find a way to build what you need within rules of the current zoning.
Lot definition and measurement
Your lot definition includes the shape and dimensions of your lot.
You also need to understand which boundaries are considered the front, side and rear property lines. This is important because setbacks (one of the zoning rules) are defined in terms of your boundary lines. For a rectangular lot in the middle of a row of houses, this is pretty obvious - front is to the street and you can guess the rest.
For some lots, things can be a bit more complicated. If you have a corner lot, front, back and side aren't so easy to define. The zoning code will provide the detail you need to define your lot correctly. You may have to dig into the detail of the code a bit.
The other thing to be on the look out for is the definition of measurements. Zoning rules are full of measurements and it's important to understand where these measurements are taken from. For horizontal measurements, which boundary line are they taken from, which part of the house are they taken from (wall or roof overhang?). In the case of vertical measurements are they measured from the elevation at midpoint of a property line or setback line, or from the average elevation of the two points at each end of a property or setback line.
Find out how your lot is defined and measured in the site zoning rules.
Setbacks
Setbacks are to do with the amount of space which must be left between the built structure and other places and features on the property such as the property boundary, the street and natural features that need protection like trees. Setbacks are often different to the front, sides and rear.
They leave room for sidewalks and access between homes in case of fire.
Typically if you look at a street, the houses are all set back from the street by the same amount. This uniformity contributes to the curb appeal of your street.
Find out what your setbacks are and check to see if the setbacks for upper floors and basements are different to the set backs for the ground floor.


Irregular setbacks
Some streets have houses and buildings set back at different distances from the street. Usually there will be a site zoning rule to deal with this. It may require you to take measurements of the setbacks of surrounding buildings.
Permitted encroachment
Permitted encroachment allows you to push your boundaries slightly.
In this context I like to think of encroachment being another way of saying ‘pushing over the edge of the setback line’.
Setbacks typically
refer to the walls of your home and yet there are some structures that attach to the side of our homes that might be allowed to encroach into the setback depending on the rules. For example...
- eaves
- awnings
- air conditioning units
- bay windows that are self supporting
- external staircases
- self supported chimney breasts built on the outside of the external wall.
Make a note of any permitted encroachment entitlements.
 Permitted encroachment rules may mean that structures like a self supporting bay window can be built to encroach over the setback line.
Permitted encroachment rules may mean that structures like a self supporting bay window can be built to encroach over the setback line.What are the site zoning rules for cantilevered designs?
Easements
An easement is a part of the land which the landowner owns but another party has the right to use it for a particular purpose.
It could be a easement on your driveway which requires you to share it with your neighbor. It could be a woodland easement which means you are not allowed to build within a certain distance from the trees.
Find out what easements apply to your site.
Open space requirements
In addition to setbacks, the zoning code can stipulate how much open space versus built on space there is on the lot.
- You may come across objective minimums.
For example, the lot must have at least 3500sqft. - Open space requirements can also be represented as percentages of the lot.
For example, for the R-1 zone in Denver, 62.5% of the lot must be open space. The lot is divided into two areas A and B with A to the front and line dividing them is 65% back from the front property line. 60% of the open space must be in area B.
Furthermore, Detached garages at the back of the property are given up to 500sqft credit towards open space in Area B.
Unenclosed front porches to the front of the dwelling are given up to 400 sqft towards open space in Area A.
Find out the site zoning for open space requirements for your lot.

Building envelope
The building envelope is all about the size of your home. Rules about your building envelope will cover things like:
- The size of the footprint - essentially the square footage of the home at grade (the level of the ground).
- The overall size of your home - there may be minimums and maximums stipulated.
- The overall size of your home in relation to the footprint.
- The roofline of your home, including the maximum height.
How big can your home be?

Vehicle access and parking
Chances are you have a car, and maybe two or more. The zoning code might set out rules like...
- Where your garage can be located.
- How wide and high your garage can be.
- Different standards of finish and insulation depending on whether your garage is attached or detached from your home.
- The size of your driveway.
- What the rules are if you want to move the location where your driveway meets the street as this requires work to the sidewalk which could be outside of your property line.
Find out what provision you'll need to make for parking on your site.

Fences and walls
The zoning code usually has something to say about the height and materials that can be used for fences and walls, and also perhaps how see through a fence has to be.
What are the rules for your site?

Tree preservation
Mature trees give a neighborhood a lovely feeling. There are a few things to consider when it comes to tree preservation:
- What trees are you responsible for? Those only on your property or those in front between your property and the street?
- Are you allowed to remove a tree? Often you need a permit to remove a tree. Some trees may have preservation orders.
- Will your home harm a tree once it’s built? – Building too close to a tree may affect the roots, trunk or canopy. You’ll need to show trees on your site plan and your permit application could be denied if your home is going to be too close to a tree that has a preservation order and so can’t be removed.
- What trees can you plant? – There may be rules about what types of tree you can plant on your property or in the public right of way in front of your home.
Find out what the rules with respect to tree preservation are for your lot.

Grading
To preserve the look and feel at the front of a home on a slope, there may be standards which define how retaining walls may be placed.

Drainage
Although it’s all underground, drainage is an important part of the zoning rules.
There’s the drainage of the surface water – if there’s too much hard surface on your lot it can put a strain on the surrounding drains.
Then there’s drainage of the waste water from your home. Your site plan will need to show where all your underground drains will be.
The wastewater or drainage inspector at the planning department will let you know if there’s anything special to be done about drainage.
If you're in a rural location, observations about drainage will form the basis of your septic system design.
Wildlife preservation
Find out if your site is in a wildlife preservation area and what the implications are for your project. This is perhaps more likely to be a concern if your site is in a rural location. Make sure you factor in any costs for relocation wildlife or designing to accommodate the wildlife into your budget.
Swimming pool rules
Pools are almost a project in themselves and come with their own set of rules. Rules might govern such things as:
- Construction materials
- Grading around pools
- Amount of deck area required
- Handling water overflow
- Lighting
- Fencing

What are the rules for your site? Give a pool company in your area a quick call and ask them to talk you through the rules that will help you make some decisions on your pool location and design.
Porches & Decks
If you're planning to include a porch or deck in your home design, find out how the space is treated with respect to the zoning rules. Is it included in the footprint or the overall square footage of your home?
Indoor fires
This is not necessarily part of zoning rules, but at this stage it's worth finding out if there are any rules about indoor fires in your area. For example:
- What types of fuel are you allowed to burn?
- Are the rules rules different for updating existing fireplaces vs building new fireplaces?
Outdoor fires
Firepits are lovely in a cooler climate and create a very atmospheric evening, but are you allowed to have one? If so, what are the rules?

Signs
When you're designing your home, signs are not the first thing you’d think of but it could be relevant to you let’s say if you want to set up a bed and breakfast, or you’re a professional that might see clients at home and want to put your shingle out.
What are the rules for signs?

Animals
I have never heard of zoning rules saying you can't have a pet. But if you're planning to keep chickens, or run a kennel or a cattery, check the zoning rules to make sure this is allowed.
Zoning history
If you are planning a remodel or a knock down and rebuild, some zoning rules may depend on the history of building that's currently on your site.
- Find out when the home currently on the site was first constructed.
- If there has been work done, eg additions on the home in the past, find out when these were done and if you can, find out about the permission and permits granted for this work. This may have been carried out by your lawyer when you bought the home.
Zoning into the future
Building departments usually have their eye on the future and develop masterplans to make sure things move in the right direction with respect to the built environment.
Find out what's in store for your neighborhood.
Zoning variances
Sometimes, the zoning rules can get in the way of what you want in the design of your new home. If you have a compelling case, you may be able to apply to be granted a variance to the zoning rules.
The better you understand the rules (and perhaps the history and evolution of the rules), the stronger an argument you'll be able to make if you want to apply for a variance.
It's well worth consulting with a planning professional, or a design professional with experience in applying for variances to help you if you need to look for a variance.
Variances will not be granted lightly for the danger of setting a bad precedent.
Site Zoning recap
Phew - that's quite the list of rules. Here's a quick run down again.
- Find your zone (Land and building use)
- Lot definition and measurement
- Setbacks
- Permitted encroachment
- Easements
- Open space requirements
- Building envelope (size and height)
- Vehicle access and parking
- Fences and Walls
- Tree preservation
- Grading
- Drainage
- Wildlife preservation
- Swimming pool rules
- Porches & decks
- Indoor fires
- Outdoor fires
- Signs
- Animals




