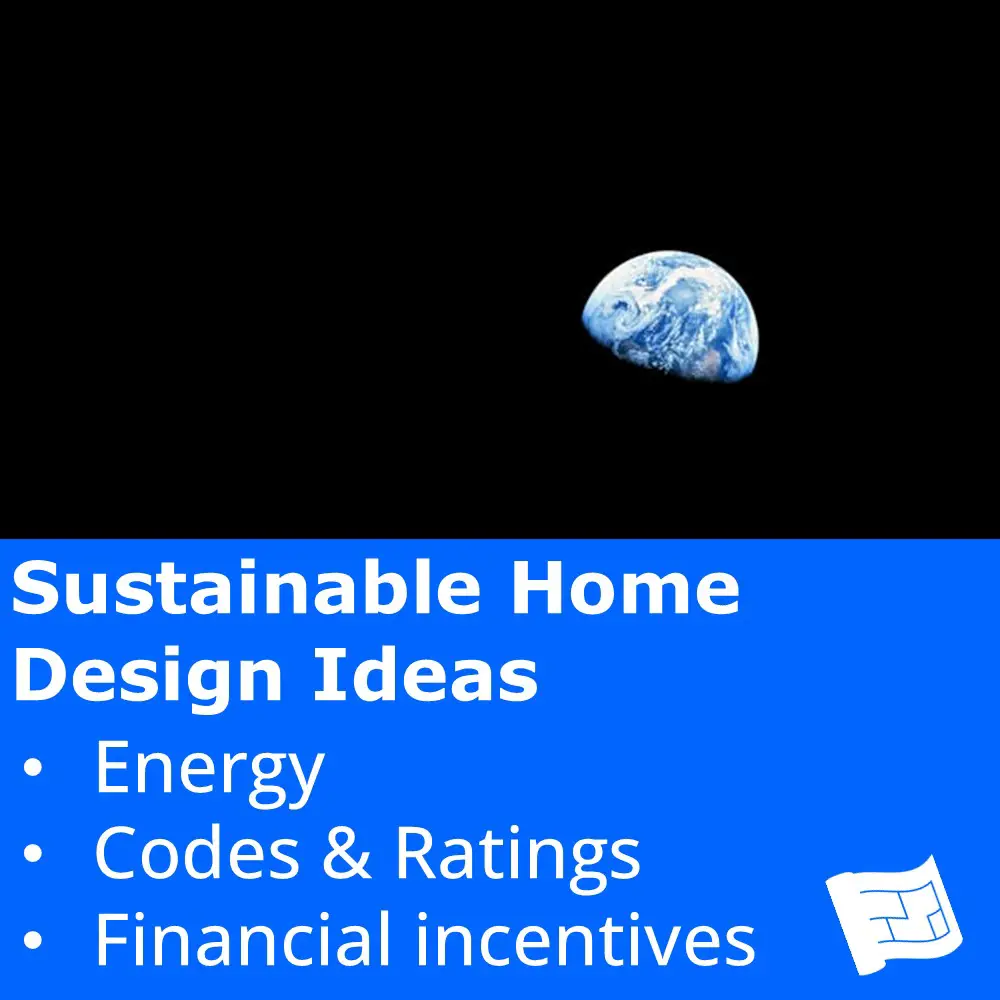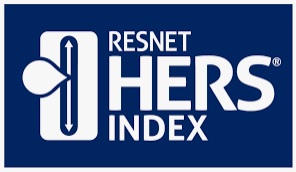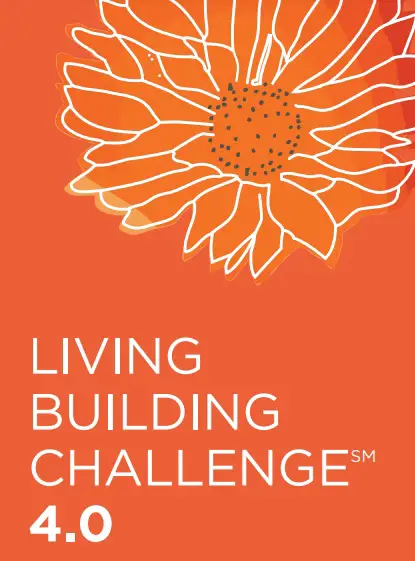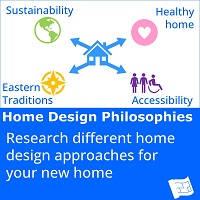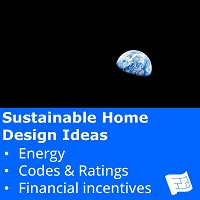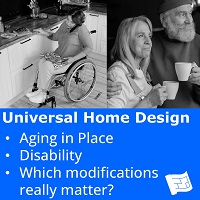- Home
- Home Design Philosophies
- Sustainable Home Design Ideas
Sustainable Home Design Ideas
There are lots of sites that will run through a number of sustainable home design ideas. They are useful to a point, however they're not really suitable for the more in-depth research many homeowners want to carry out before they start on their home projects.
This page shows you the resources that you can take a look at to get informed about the codes and standards relevant to your project. My advice is to go through this page with an aim to making a decision on the sustainability goals for your project and which energy codes your new home will comply with,
We'll get into codes and standards, but looking at the big picture, sustainability is all about energy...
Sustainability & Energy
Another way of thinking about the word 'sustainability' is to describe the energy credentials of our homes - specifically the energy that's in the materials in our homes when we build them (embodied energy), and the energy required to run our homes year in, year out (operational energy).
Go Green - There is no planet B
Building a sustainable home has both environmental and economic benefits.
Environmental benefits are realized when both the embodied and operational energy in your home is reduced. Economic benefits are realized mostly in reducing the operational energy of your home.
Embodied energy
Embodied energy (or sometimes called embodied carbon) is the energy consumed by all of the materials and processes associated with building your home. It includes the mining and processing of natural resources and whether or not the supply of the natural resource is sustainable. Then there's the manufacturing and transport of the building materials to your site. Add to this the energy used for your construction team to come to your site and build your home. If you're demolishing a home, there is also some embodied energy in the demolition and the removal of materials from your site.
Here are some ways you can reduce the amount of embodied energy in your home.
The most obvious way to reduce the embodied energy in your home (and I guess save some money at the same time) is to avoid building an oversized home. Then it's a question of designing your home to be durable and adaptable so that it will serve you well in the long run.
You can use reclaimed or recycled materials and do your best to make sure that any materials you're going to be getting rid of from your current home are recycled where possible. You could use the capability to recycle waste as part of the criteria for selecting your builder.
If you need to use new materials, use materials available locally.
Be mindful of the amount of embodied energy in the selections that you make. This is no easy task because calculating embodied energy is a complicated task which is reflected in the fact that there are currently few requirements in International Energy Conservaton Code (IECC) for embodied energy for single home construction. And yet the amount of embodied energy in different materials and products varies enormously. In the USA the LEED standard and Living Building Challenge (see more below) take account of embodied energy.
Embodied energy is the lesser known side of sustainability when compared with operational energy.
Operational energy
Most people are already aware of operational energy.
Operational energy means the energy used to run your home (heating, cooling, lighting, using appliances etc). Typically the energy comes in the form of a utility (power, gas or oil, water). If you're paying for that utility, the less of it you use, the less your home will cost to run and the less impact you're having on the environment.
In order to reduce the operational energy of your home, there are several things to do:
- Design your home to take advantage of the sun and the wind.
- Insulate your home to the specification appropriate for your climate.
- Buy appliances and fittings that consume less energy.
- Design your home to conserve water.
Read on to learn more about how to ensure your home project includes these sustainable home design ideas.
Rating systems and standards
There are a number of rating systems and standards that you can use to set and measure the energy efficiency goals of your home.
Ratings systems involve a test being carried out on a home and a score given for energy efficiency.
"But my home's not built yet", I hear you say. If you want to follow a particular standard or rating system, it's important to call that out at the beginning of your project. That way your team can ensure that the design and construction of your home take what you want into account. Then once your home is built, it should pass the tests with flying colors.

Just something I've noticed...
Many of the energy efficiency programs are aimed at home buyers (rather than home builders or renovators). I guess that makes sense because the majority of houses in the US are built and sold by a developer.
The information still applies to your project though, so just look at the information from your perspective, as a homeowner about to build or renovate your own home.
We'll be taking a look at the following rating schemes and standards:
- International Energy Conservation Code (IECC)
- Home Energy Rating System (HERS)
- Home Energy Score (HES)
IECC represents the minimum energy efficiency your home needs to achieve. You should aim higher than this. Here are some more standards in order of increasing energy efficiency...
- Energy Star
- LEED
- Passive Haus
- Zero Energy Rated Home (ZERH)
- Living Building Challenge

A sustainable, healthy and quality home go hand in hand
If you're planning on building a sustainable home, using one of the systems and standards, particularly the passive standard, you'll also be going a long way towards getting a healthy home with a great quality of construction.
Many of the criteria used in the sustainable standards will lead to having lots of natural light flooding through your home and great air quality, both of which contribute to your well being.
And seeing as a sustainable house has to pass a test to get certified to say that they meet the sustainable criteria, it means that your house has to be built meticulously. If your builder cuts corners, your home won't meet the energy standards. So a house that meets a sustainable criteria has de facto been built to a quality standard.
International Energy Conservation Code
The IECC dictates the minimum energy efficiency requirements of your new home.
The IECC covers new construction, additions, remodeling, window replacement and repairs and has a residential portion that applies to detached family swellings that are three stories or less in height.
The IECC code is updated on three year cycles and the version of the IECC code which applies to your project depends on your location.
A closer look at IECC
The IECC is concerned with the performance of the building envelope of your home with respect to energy efficiency. The code lists requirements for...
- foundations
- floors
- walls
- windows
- ceilings
The code sets minimum R-values (a measure of thermal resistance) for areas that are insulated such as your foundations, floors, walls and roof. More information on R-values here.
It also sets maximum U-factors (a measure of heat transfer) for your windows and doors.
There's also provisions for heating and cooling systems.
Complying with IECC
There are three different ways you can comply with the IECC (2018). Ask your builder (and design professional if you're using one) which route will work best for your project.
Note that compliance paths have been changing from 2012 to 2015 to 2018. Check the compliance paths available for the IECC that applies to your region.
- Standard reference compliance, where you build a home that meets with the requirements for each component in your building envelope. You can make trade-offs. For example, let's say you wanted to keep a large stained glass window in your current home which didn't meet the U-value requirement, you can make up for this by having a super insulated roof.
- Simulated performance alternative, where a proposed residence be shown to have an annual energy cost that is less than or equal to the annual energy cost of the standard reference design. All mandatory requirements of the standard reference must be met.
- Energy Rating Index (ERI) compliance, where the ERI is from zero to 100 where zero is a residential building that that uses no net purchased energy and 100 is value of the ERI reference design. The Each climate zone is assigned a maximum ERI (ranging from 57 to 62 for 2018 IECC). The ERI of a building must be assessed by an approved third party using software tools.
You can view the 2021 version of the IECC here. You don't have to read it all. Scroll down on the menu on the left hand side until you come across the Residential Provisions. Rather than read it in detail, go through it and see what's in it, and maybe bookmark it for future reference.
Which IECC code?
Your energy efficiency requirements under the IECC depend on the version of the IECC that's adopted in your state or more locally by your building department.
Find which IECC code applies for your location
Once you know what version of the IECC to use, you'll then need to know your climate zone as climate zones are referred to in the IECC. Use the link below.
Home Energy Rating System (HERS)
The Home Energy Rating System (HERS), as the name suggests is a system developed by the Regional Energy Services Network (RESNET) that rates the energy efficiency of a home in the form.
The HERS takes the form of a score from 0 - 150. The lower the score, the more energy efficient the home.
Homes with a score of zero produce as much energy as they consume (this is the best score you can get with HERS).
Homes with a score of 100 means that your home meets the reference home standard for home efficiency (which is the 2006 IECC code).
Homes with a score of 150 are 50% less efficient than the reference home.
The HERS tests different parts of a home such as:
- All exterior walls (both above and below grade)
- Floors over unconditioned spaces (like garages or cellars)
- Ceilings and roofs
- Attics, foundations and crawlspaces
- Windows and doors, vents and ductwork
- HVAC systems, water heating system, and your thermostat
Home Energy Score (HES)
The HERS system above is usually directing at new build homes. The Home Energy Score (HES) is typically used for existing homes so if you're remodeling, this could be useful for you to take the opportunity to upgrade your home's efficiency.
To start the process it can be really useful to find out the energy efficiency of your current home and get some suggestions for how to improve the energy efficiency cost effectively.
If you think of a car, you can find out what the miles per gallon is for the car. Home Energy Score is like miles per gallon for a home.

You can view a sample Home Energy Score report here.
One of the most important things to understand is what's included in the methodology. Remember our car and miles per gallon analogy? Miles per gallon is measured using a driving pattern that will make the car operate at maximum efficiency. In reality, the miles per gallon will be different for each driver, depending on your driving style and the types of streets your driving on.
Well, the same goes for the home energy score. The score is based on the body and the engine of the house, and not how the owner lives in it. If you like the heating on warm and leave the lights on and run the clothes dryer for every wash, your costs for running a home would be considerable higher than the home energy score report.
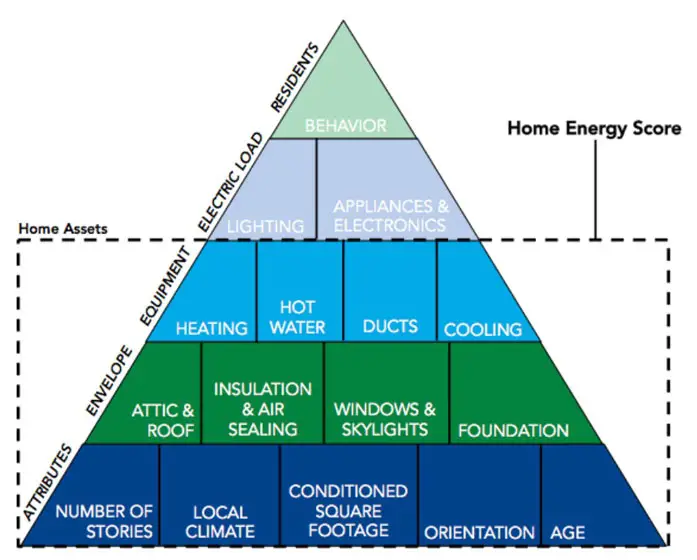
Energy Star
Energy Star is a government backed symbol for energy efficiency, providing simple, credible and unbiased information. There are two main categories in Energy Star, Products and New Homes.
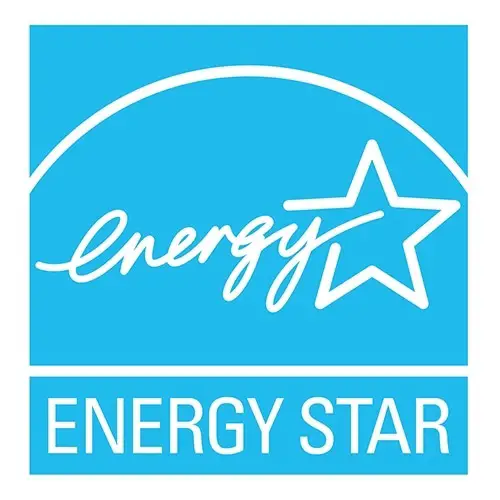
Energy Star Products
You'll be buying a huge range of appliances and fixtures and fittings for your new home from ovens and a dishwasher to lighting fixtures.
In the product section, for each product category you'll find an overview, specification of the standard and buying guidance, along with tips on how to operate your appliances in the most energy efficient way.
In the product finder section, you can view the specifications and prices for different products. You might even be able to find a rebate to save you a few $$$$.
Energy Star New Homes
Here's a video which does a pretty good job of explaining what Energy Star New Homes is all about. You can apply the standard to building your home as well even thought it's aimed more at people buying a home.

Here's an explanation of the benefits.
To get an Energy Star certified home, you need a builder or developer that's an Energy Star partner. There's a little box called 'find a builder' on the link above that you can use to do this.
You can read more detail about the standard here.
LEED
The US Green Building Council developed the LEED (Leadership in Energy and Environmental Design) standard to measure the efficiency and sustainability of commercial buildings. More recently, this standard can be applied to homes as well.

LEED is a certification method or rating system and there are different levels of LEED certification:
- Certified (40 - 49 points)
- Silver (50 - 59 points)
- Gold (60 - 79 points)
- Platinum (80+ points)
LEED is a widely known program and there are plenty of design professionals and contractors that are certified.
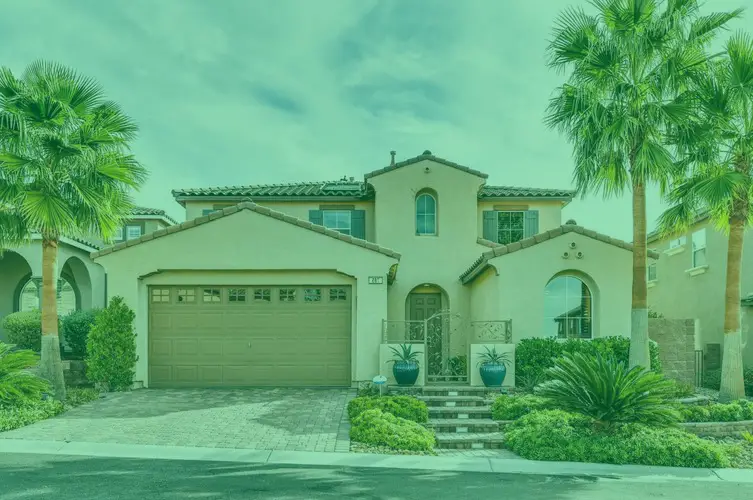
Passive House
Passive Haus originated in Germany. It's a building standard that aims for energy efficient, comfortable and affordable homes that reduce the requirement for heating or cooling to virtually nothing. It's the most energy efficient standard available.
Let's have a look at summary of the passive house standard principles:
- Employs continuous insulation throughout its entire envelope without any thermal bridging.
- The building envelope is extremely airtight, preventing infiltration of outside air and loss of conditioned air.
- Employs high-performance windows (double or triple-paned windows depending on climate and building type) and doors - solar gain is managed to exploit the sun's energy for heating purposes in the heating season and to minimize overheating during the cooling season.
- Uses some form of balanced heat- and moisture-recovery ventilation.
- Uses a minimal space conditioning system.
If you want to know a bit more, check out the International Passive House association and in particular their brochure .
The passive house standard has been adopted in the US and is awarded by PHIUS (Passive House Institute US). The standard has been adopted to work with the climate zones in the US.
You can find out the passive house standard criteria for your home here.
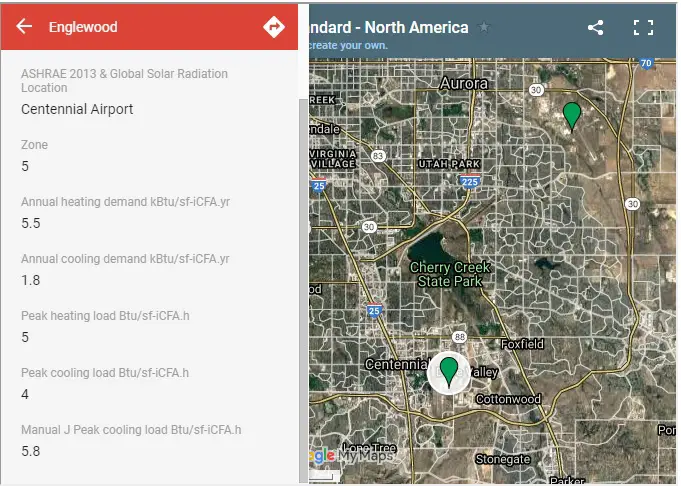
To achieve the amount of home efficiency required by the passive house standard you'll need the help of a Passive House Professional.

Passive House and Passive Design - is there a difference?
You may have heard of passive design. Passive design refers to designing a home to work with the climate in order to reduce heating and cooling requirements. So passive design principles are certainly used in the Passive House concept. I guess you could say that passive house is a standard of passive design.
You'll learn more about designing for climate in the 'Design' section of the course.
Zero Energy Rated Home
The idea of a zero energy rated home is that it is so efficient (40 - 60% more efficient than the IECC requirements) that most of the annual energy consumption can be offset with renewable energy. This rating system is brought to you by the Department of Energy.
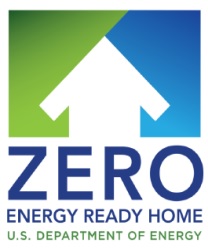
Here's a few handy videos to explain more.



And you can read the brochure which does a good job of telling you the qualities of a ZERH. In short:
- High performance thermal enclosure
- Whole house water protection
- High performance comfort system
- High efficiency components
- whole house health protection
- Solar ready construction
- Enhanced quality assurance
You can tour some case studies from here.
Building America
Building America has a 'Solution Center' to help home builders build a ZERH (or near to ZERH) at an affordable price. The information is aimed at builders but it's well worth doing your own research to become an informed homeowner.
To find the right optimized climate solution, you'll need to know your Building America climate zone.
If you haven't already done so, find your Building America climate zone here.
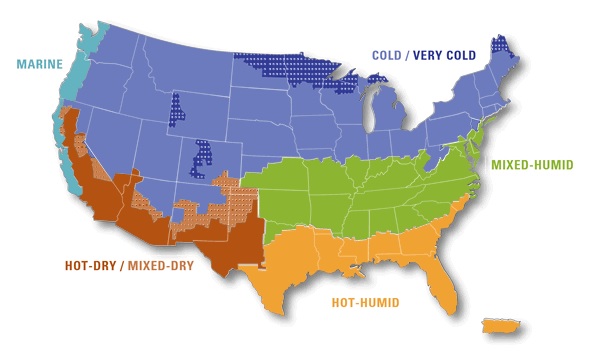
Here's the link to the Building America Solution Center.
Living Building Challenge
The Living Building Challenge is a standard administered by Living Future.
The goal of the Living Building Challenge is to create a building that has a positive impact on the planet, the community and the building occupants. It's a very stringent certification program.
Imagine if your home was improving the local ecosystem, providing food for your community, creating a beautiful place to discover for everyone that visits, creating zero waste, removing carbon from the atmosphere, and so full of life that it rejuvenates you every day.
That's what happens when you use the Living Building Challenge as a guide for designing your home.
The Living Building Challenge is based on 7 aspects or petals (see video below for explanation of the flower metaphor)...
- Place
- Water
- Energy
- Health & Happiness
- Materials
- Equity
- Beauty
There's a good video here - jump to 5 mins in as this is when Jason McLennan (author of the Living Building Challenge) starts to speak.
Water Sense
We've covered a lot of standards for energy efficiency. Now it's time to think about water. Water sense is a program from the Environmental Protection agency which asks you to take steps each day to save water and protect the environment by choosing water sense labeled products.
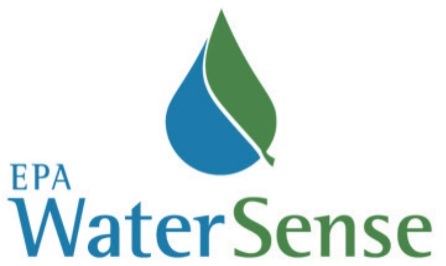
Make a start at the WaterSense Homes page.
You can read more about WaterSense criteria for both inside and outside your home.
Then take a look at WaterSense products. You'll find guides on different product categories such as shower heads and irrigation systems, and you can search and compare specific products.
There's also information on how to save water outside covering topics such as landscaping, timing your watering, harvesting rainwater, irrigation systems etc.
One thing that doesn't seem to be included in the WaterSense is the use of grey water systems. the Department of Energy has a guide to water efficiency which has some notes on greywater.
Another thing to consider is drain water heat recovery.
Financial incentives
Check out the Database of State Incentives for Renewables & Efficiency (DSIRE) to see what you could save on the cost of your energy efficiency initiatives in your new home.
Wrapping Up
There's quite a lot there to get through. I hope it will have helped you make a decision on the sustainability goals for your project and what codes or standards you want your design to comply with (over and above any the mandatory standards and codes).

