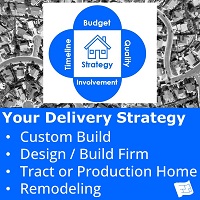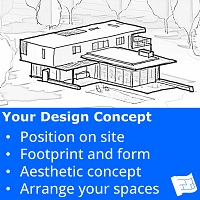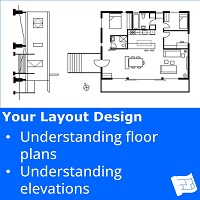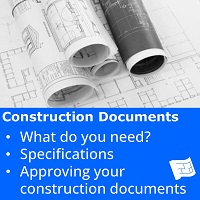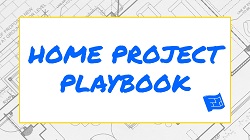- Home
- Project Playbook
- What are Construction Documents?
Your Construction Documents
So, what are construction documents?
Your construction documents are the last part of your design phase. They are based on your detailed design along with any further information that is required to
communicate the design of your new home to everyone involved in the construction phase.
In other words, your design documents lock in your design, ready for construction.

Who can create my construction documents?
If you are working with a design professional, they will be able to put together your construction documents for you.
Some draftspeople may also have the skills and experience required to put together a set of construction documents.
Overview
Your construction documents are made up of a set of drawings and accompanying documents of specifications and component schedules.
The specification document uses words (as opposed to design drawings) to add any necessary further explanations about your drawings. Your specifications also explain the standard of finish for your new home.
The component schedules (or just schedules) are lists of items such as doors and windows. They are useful because they make costing and ordering these items easier when items are written in a list rather than having to count these items from the drawings.
Your construction documents are used for the next steps in your project as follows...
- If you need a building permit, it’s likely that you’ll need to submit a minimum set of construction documents to your building department.
- The contractors involved in creating a bid for your project will need your construction documents to base their estimate on.
- Your lender may want to see your construction documents.
- Then, of course when it comes to building your home, your builder will be using your construction documents to instruct them what to build.
Watch this
This video by 30 x 40 is great to watch to become more familiar with construction documents.
Benefits of good construction documents
The more decisions you can make before you start construction and include in your construction documents the better.
There are several benefits to having made all your choices up front and having them all included in your construction documents...
- The process of making a design decision and creating the associated drawings and specifications has a tendency to unearth any problems with the design. At this stage, these problems can be resolved before construction starts, rather than cause a delay during construction.
- You will have a more accurate cost of your build before you start construction with less ‘allowances’ in your contract.
- Your builder will have less questions to ask, avoiding delays where the contractor has to wait for a decision that they don’t feel comfortable making themselves.
- You’ll be less stressed during construction as there won’t be someone calling you every 5 minutes for a decision that needs to be made now!!
- If your contractor builds something different to what’s in your construction documents, then they’re in breach of the contract – they’re obliged to build what’s in the plans (unless of course there’s some blatant problem with the plans).

Construction documents and decisions
I have already mentioned that your construction documents are the main method of communicating the design of your home. There are thousands of decisions that go into the design of your new home. Your builder will go ahead and build what's reflected in your construction documents. However, any decision that isn’t already made and therefore isn't described in your construction documents is a decision that has to be made during construction.
Someone will make the decision – who will it be?
If you’re available during construction to answer any questions that your contractor has and capable of communicating what you want in drawing or writing then you might get to make the decision.
If you retain your design professional throughout your construction phase, they might make the decision, but more likely…
Your contractor will make the decision. Rather than hold up your project, your contractor will be keen to make a reasonable assumption and keep your project moving along. And while their decision might be reasonable, it might not be the same decision that you would have made.
What do I need in my construction documents?
Your construction documents might be a compact package for a small simple home, or might extend to a large portfolio of sheets for a more complex home.
If you're working with a tract developer, they may require less documentation because they will be using the same building practices and detailing on all the homes they build.
If you need a building permit, find out what drawings and are required for your permit.
Have a discussion with the professionals you're working with about what your set of construction documents needs to include. Be guided by them, but also bear in mind the amount of control you want to have over what is specifically made part of your contract via your construction documents.

How much?
Homeowners are often surprised at how much a set of construction documents for a custom home can cost. This is because they take many hours of work. When you see your drawings you’ll also be surprised at how detailed they look and how much information is on them. It can be very tempting to want to save money on your construction documents and produce a minimal set, however you need to weigh up the cost with the benefits mentioned above.
At a minimum, your construction document package should contain:
- Site plan – Shows the whole site in plan view (looking down from above). Includes details such as property lines, setbacks, easements, utilities, natural features, the location of your home on your site.
- Floor plan (for each floor) –
Your floor plan (or plans as there’s one for each floor) shows the arrangement
of each floor in plan view.
- Elevation (for each façade)
- Sections (for each section necessary to show ceiling heights or assembly details for wall / roof / windows etc)
- Specifications - a written document giving further explanations (more on this further down)
Depending on your project, here are some other drawings and documents that you might need. Sometimes two types of drawing can be combined into one single drawing.
- Demolition plan – The demolition plan shows which areas of an existing home will be demolished.
- Excavation plan – The excavation plan will show what earthworks are required for the new home, or for the surrounding landscape.
- Foundation plan – The foundation
plan shows the details of the foundations and footings. It may include drawings in plan and section
view.
- Roof plan – The roof plan is a bird’s eye view showing how all the ridges and valleys of your roof fit together.
- Framing plan – Your framing plan could include the framing plans for your walls (in elevation view), your floors (in plan view) and perhaps your roof. Framing plans show the arrangement of studs and joists around openings or features in your floors and walls.
- Ceiling plan – Imagine putting a mirror on the floor of your new home. What details about you ceiling would you see in the mirror? That’s your ceiling plan. It shows light fixtures and anything else located on your ceilings such as ceiling molding. It is often called a reflected ceiling plan because it’s an image of the ceiling reflected from the floor (like in the mirror).
- Structural plan – If your home has structural elements designed by a structural engineer then your construction documents will need to include a structural plan.
- Landscape plan – Your landscape plan shows the details about the land surrounding your home. It will show paths, driveways, lawns, flowerbeds etc.
- Mechanical plan – Your mechanical layout will show the layout of your HVAC system including ducts and will be presented in plan view, and in elevation or section if necessary.
- Electrical plan – Your electrical plan includes outlets and lighting fixtures and any corresponding switches with wiring connections.
- Comms wiring plan – Your comms wiring plan shows any wiring for TV and internet purposes.
- Security system plan – Your security system plan will show the location of internal sensors, sensors on doors and windows, entry panels, panic buttons and cameras along with corresponding wiring connections.
- Interior elevations – Some rooms in your home such as your kitchen, bathroom and laundry are more complex than others. Your kitchen has cabinetry and appliances and taps, your bathrooms have sanitary ware, taps, cabinetry, mirrors, shower niches and loo roll holders. An interior elevation shows how these elements are laid out on each wall for these more complex rooms. They’re typically at a larger scale than other plans.
- Detailed plans for built in furniture – If you’re having custom built cabinetry or furniture, then plans and elevations to show the exterior design and placement of hardware, as well as internal elements such as shelving and organizing apparatus to be included are a good idea.
- Flooring plan – Your flooring plan is a plan view detailing the flooring to be used in each space. If you are using a flooring which creates a pattern, eg floorboards or parquet or tiles, your flooring plan will describe the layout and spacing, highlighting center lines and borders to be used, as well as how different flooring types should be joined.
- Wall plan – Your wall plans are elevations showing detail on your walls such as paneling or tiling, and anything further to be attached to the wall, eg light fixtures, chair rails, dado rails and picture rails. A tiling plan is useful to show exactly how the tiles should be laid out, showing any center lines and borders and how a run of tile should be finished. This ensures that the tile layout does not lead to any awkwardly thin pieces of tile anywhere.
- Trim plan – A trim plan will show the trim design to surround your windows and doors. Baseboards and coving may also be shown on a trim plan.
- Schedules (door, window, hardware, plumbing, lighting, appliance etc). All features listed in a schedule will also be shown on a plan somewhere and the schedule is a list that keeps all the details for one particular set of items (door, window etc) all in one place. It makes costing and ordering these items easier.
You can see that the number can mount up.
Your designer will be using a standard such as the National BIM standard for the United States or the United States National CAD standard in order to produce your drawings to industry standard. This will include a numbering system to help you navigate around your drawings. A list of drawings or schedule of drawings to help you understand your drawings package is helpful.
Which takes precedence?

It's important that the hierarchy of your construction documents is clear. For example, if there is something in the drawings which conflicts with something in the specifications, which of these documents should be used?
Your construction documents and specifications form part of your contract so it's important to understand where the wording in your contract falls within the hierarchy.
Ideally, all your design details should be in synch.
Specifications
A specification is a document that describes in words that which cannot be visualized or explained in a drawing or model. Specifications have two principle objectives:
- To define the scope of work.
- To act as a set of instructions.
Specifications will include notes on exactly what is to be done and also instructions including details of the materials, standard of workmanship and performance criteria for materials, appliances or systems.
You can imagine that preparing specification documents is a significant shift in gears for your designer: shifting from drawing and designing to a more detailed technical realm.
To streamline the process of writing specifications, design professionals and contractors often have standard specification documents that can be used or adapted to your project.
It's important that you understand your specification documents. Read through them as they form an important part of your construction documents.
Another effective way of getting a feel for your specifications document is to tour a home that's a previous project that your designer has worked on which has a similar specification. Then you'll see the finished result of the specifications document for that project.
The specifications can be organized and laid out in line with the 16 divisions of construction or something similar.
16 divisions of construction
The 16 divisions of construction is the most widely used standard for organizing specifications for commercial and institutional construction projects in the US. The divisions are defined by the Construction Specification Institute (CSI).
The CSI has increased the number of divisions to 50, however for smaller residential projects the 16 divisions (or a classification system very similar to it) are still in use.
- Division 01 — General Requirement
- Division 02 — Existing Conditions
- Division 03 — Concrete
- Division 04 — Masonry
- Division 05 — Metals
- Division 06 — Wood and Plastics
- Division 07 — Thermal and Moisture Protection
- Division 08 — Doors and Windows
- Division 09 — Finishes
- Division 10 — Specialties
- Division 11 — Equipment
- Division 12 — Furnishings
- Division 13 — Special Construction
- Division 14 — Conveying Systems
- Division 15 — Mechanical/Plumbing
- Division 16 — Electrical
Types of Specifications
There are three main types of specifications:
Prescriptive specifications
Prescriptive specifications describe the end result required and also include the materials and methods to use to achieve the desired result. These provisions can be split into three categories:
- General provisions – these will relate to building codes and other general standards.
- Required products – these will list the materials and products required.
- Execution procedures – the instructions on what to do, and also how to test the quality of the end result.
Performance specifications
A performance specification describes the end result required, but then leaves it at that, without providing any guidance about how to achieve the result. Given the amount of freedom left to the contractor in how to go about achieving the result, performance specifications are usually accompanied by detailed descriptions of the quality required. Which is to say that the performance required is very detailed and specific.
Proprietary specifications
Proprietary specifications require the use of a specific product type to achieve the desired result. This type of specification might be used in remodeling projects where there is an existing product or material on site and there needs to be a match.
An issue with this type of specification is that it narrows down the choice of products, and can mean that contractors need to source the product from suppliers with whom they don’t have a relationship which can push up costs.
Approving your construction documents
The designer you are working with will request formal approval of your construction documents. As the drawings become more detailed, there is more information to review of a more technical nature. Increasingly you are now relying on the competence and professionalism of your designer or draftsperson to ensure that your construction documents are correct.
Having said that, it's still important that you understand and check them as best you can. The better you understand your construction documents, the more informed you will be for your build process. And don't forget, your construction documents and specifications will form part of your contract so you'll be tied to them legally.

Avoid disappointment and regret
This is your last opportunity to check your documents. Don't be the homeowner who turns up on site to find something isn't as they were expecting and ends up disappointed with the design of their home and annoyed with themselves that it could have been avoided by taking time to review their construction documents.
Here are some valuable steps you can take in order to approve your construction documents.
- Ask your designer what checks or reviews they, and their colleagues if applicable, have done to ensure that the construction drawings are correct.
- Check that there is a versioning system in place. It's important that any changes to your construction documents are tracked. The versioning system should include...
- a numbering system for all the individual drawings, schedules and specifications.
- a log which shows which explains the changes that were made for each version.
- if you have lots of construction documents, a document register (list) showing each document and which version is in use is also useful. - Check that the floor plans and elevations are correct. In theory, if you approved the detailed design (design development) drawings, the floor plans and elevations should remain the same unless some new information has come to light or a decision been made to make a change to these plans. Check that the version number (or the version that the construction drawings are based on) is the same as the one that you approved during detailed design.
- Ask your designer the process they used to draw up your specification documents. Many architects keep a library of specifications. Make sure that the specifications selected are relevant to your project. It may help to request a tour of a home that your designer has written a similar specification for to get a feel for the standard of finish set out in the specifications.
- There may be some very technical drawings which include detailed sections of specific elements of your building such as detailing for the foundation or how the roof meets with your walls. You may find these difficult to understand. Ask your designer to walk you through them.
- Ask your design professional to talk you through the design features and materials to be used in your home which will deal with the four elements of building science: water, water vapor, air flow and heat transfer.

What if there are errors in the construction documents?
By the time construction starts you will have checked over your construction documents as well as your designer. Further to this, your contract your contractor (or several contractors if you are bidding your project) will take a good look at your construction documents when they are drawing up the quote for your project. This should be sufficient to flush out any serious errors.
However, if a problem arises during construction which is due to the drawings or specifications, the party who’s liable will be dictated by the Spearin doctrine.
Read more about the Spearin Doctrine
Wrapping Up
So, with your construction documents complete, this marks the end of the design phase.
Onto construction.....
The Playbook is a work in progress. Anything without a link is coming soon.
Phase 1 - Project Preparation
Phase 2 - Design Preparation
Phase 3 - Design
Phase 4 - Construction
Your Contractor / Builder
Your Contract
Building Your Home











